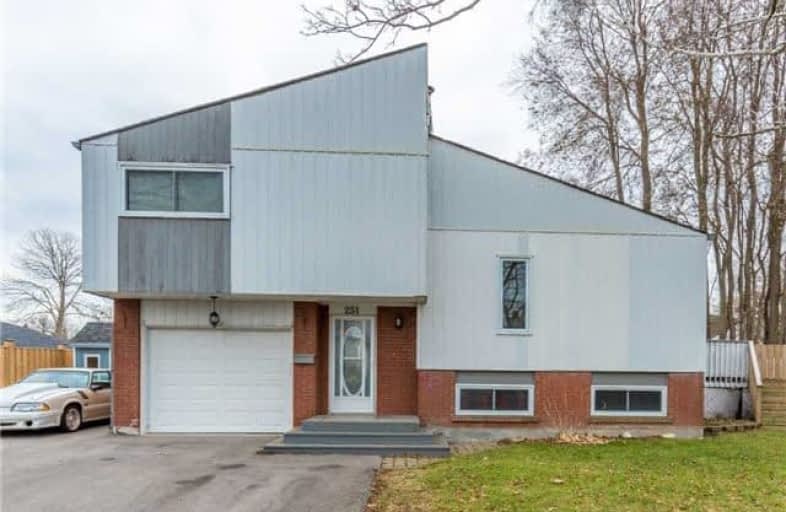Sold on Dec 08, 2017
Note: Property is not currently for sale or for rent.

-
Type: Detached
-
Style: Sidesplit 4
-
Lot Size: 54.59 x 108.56 Feet
-
Age: No Data
-
Taxes: $3,455 per year
-
Days on Site: 4 Days
-
Added: Sep 07, 2019 (4 days on market)
-
Updated:
-
Last Checked: 2 months ago
-
MLS®#: E4000050
-
Listed By: Century 21 innovative realty inc., brokerage
Walk To The Lake, Surrounded By Nature In A Mature Neighborhood On A Corner Lot. Modern Open Concept 4 Level Sidesplit With Renovated Main Bath And Heated Floors, Glass Shower And Led Potlights. Renovated And Modern Lower Level Bath, Newer Windows, Renovated Modern Open Concept Kitchen With Large Island, Newer Garage, New Custom Shed And New Driveway(2014). Large Back Deck, Custom Mud Room And Renovated Lower Level! Move In Ready
Extras
Minutes Fronm Community Center, Lake, Lakeview Park, School And Many Other Amenities. Incl. B/I Stove, B/I Dishwasher, Fridge, Hot Water Tank Rental.
Property Details
Facts for 251 Quetico Avenue, Oshawa
Status
Days on Market: 4
Last Status: Sold
Sold Date: Dec 08, 2017
Closed Date: Feb 12, 2018
Expiry Date: Mar 05, 2018
Sold Price: $430,200
Unavailable Date: Dec 08, 2017
Input Date: Dec 04, 2017
Property
Status: Sale
Property Type: Detached
Style: Sidesplit 4
Area: Oshawa
Community: Lakeview
Availability Date: March 1st 2018
Inside
Bedrooms: 3
Bedrooms Plus: 1
Bathrooms: 2
Kitchens: 1
Rooms: 7
Den/Family Room: No
Air Conditioning: None
Fireplace: No
Washrooms: 2
Building
Basement: Finished
Heat Type: Forced Air
Heat Source: Gas
Exterior: Alum Siding
Exterior: Brick
Water Supply: Municipal
Special Designation: Unknown
Other Structures: Garden Shed
Parking
Driveway: Pvt Double
Garage Spaces: 1
Garage Type: Attached
Covered Parking Spaces: 5
Total Parking Spaces: 6
Fees
Tax Year: 2017
Tax Legal Description: Lot29, Plan875,Oshawa;S/T Os79752 City Of Oshawa
Taxes: $3,455
Highlights
Feature: Park
Feature: Rec Centre
Feature: School
Feature: School Bus Route
Land
Cross Street: Phillip Murray Ave /
Municipality District: Oshawa
Fronting On: South
Pool: None
Sewer: Sewers
Lot Depth: 108.56 Feet
Lot Frontage: 54.59 Feet
Rooms
Room details for 251 Quetico Avenue, Oshawa
| Type | Dimensions | Description |
|---|---|---|
| Living Main | 3.86 x 4.52 | Combined W/Dining, Hardwood Floor, Open Concept |
| Dining Main | 3.86 x 1.83 | Combined W/Living, Hardwood Floor, W/O To Deck |
| Kitchen Main | 3.86 x 2.69 | Open Concept, Centre Island, Modern Kitchen |
| Master Upper | 2.95 x 4.65 | Hardwood Floor, Large Window |
| 2nd Br Upper | 2.62 x 3.61 | Hardwood Floor, Large Window |
| 3rd Br Upper | 4.06 x 2.57 | Hardwood Floor, Large Window |
| Bathroom Upper | - | Heated Floor, Glass Doors, Led Lighting |
| 4th Br Lower | 2.34 x 3.58 | Laminate, W/I Closet, Renovated |
| Family Lower | 4.01 x 4.83 | Broadloom, Renovated, Pot Lights |
| Bathroom Lower | - | 4 Pc Bath, Renovated |
| XXXXXXXX | XXX XX, XXXX |
XXXX XXX XXXX |
$XXX,XXX |
| XXX XX, XXXX |
XXXXXX XXX XXXX |
$XXX,XXX |
| XXXXXXXX XXXX | XXX XX, XXXX | $430,200 XXX XXXX |
| XXXXXXXX XXXXXX | XXX XX, XXXX | $439,000 XXX XXXX |

Monsignor John Pereyma Elementary Catholic School
Elementary: CatholicMonsignor Philip Coffey Catholic School
Elementary: CatholicBobby Orr Public School
Elementary: PublicLakewoods Public School
Elementary: PublicGlen Street Public School
Elementary: PublicDr C F Cannon Public School
Elementary: PublicDCE - Under 21 Collegiate Institute and Vocational School
Secondary: PublicDurham Alternative Secondary School
Secondary: PublicG L Roberts Collegiate and Vocational Institute
Secondary: PublicMonsignor John Pereyma Catholic Secondary School
Secondary: CatholicEastdale Collegiate and Vocational Institute
Secondary: PublicO'Neill Collegiate and Vocational Institute
Secondary: Public- 1 bath
- 3 bed
260 Annis Street, Oshawa, Ontario • L1H 3P4 • Lakeview



