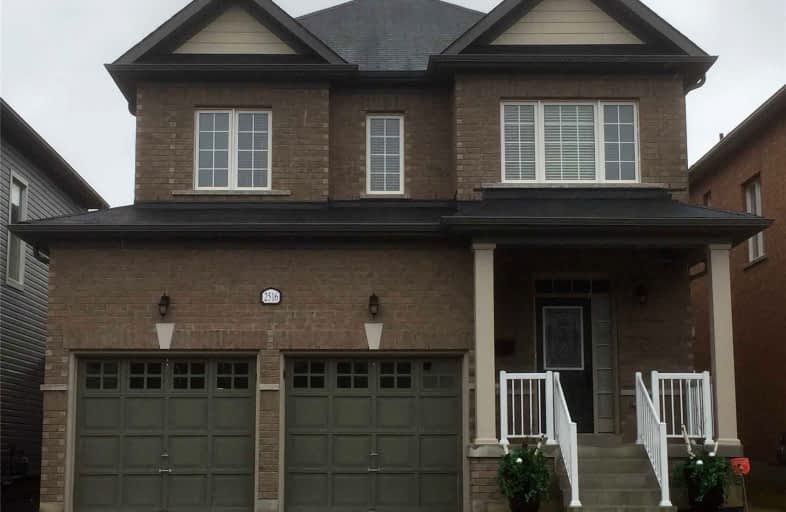Car-Dependent
- Almost all errands require a car.
10
/100
Some Transit
- Most errands require a car.
44
/100
Somewhat Bikeable
- Almost all errands require a car.
24
/100

Unnamed Windfields Farm Public School
Elementary: Public
1.18 km
Father Joseph Venini Catholic School
Elementary: Catholic
3.04 km
Kedron Public School
Elementary: Public
1.88 km
Queen Elizabeth Public School
Elementary: Public
3.90 km
St John Bosco Catholic School
Elementary: Catholic
3.31 km
Sherwood Public School
Elementary: Public
3.18 km
Father Donald MacLellan Catholic Sec Sch Catholic School
Secondary: Catholic
5.91 km
Monsignor Paul Dwyer Catholic High School
Secondary: Catholic
5.75 km
R S Mclaughlin Collegiate and Vocational Institute
Secondary: Public
6.17 km
O'Neill Collegiate and Vocational Institute
Secondary: Public
6.67 km
Maxwell Heights Secondary School
Secondary: Public
3.65 km
Sinclair Secondary School
Secondary: Public
6.17 km
-
Kedron Park & Playground
452 Britannia Ave E, Oshawa ON L1L 1B7 1.69km -
Russet park
Taunton/sommerville, Oshawa ON 3.69km -
Cachet Park
140 Cachet Blvd, Whitby ON 3.83km
-
CIBC
250 Taunton Rd W, Oshawa ON L1G 3T3 3.48km -
CIBC
1400 Clearbrook Dr, Oshawa ON L1K 2N7 3.94km -
TD Bank Financial Group
1211 Ritson Rd N (Ritson & Beatrice), Oshawa ON L1G 8B9 3.97km














