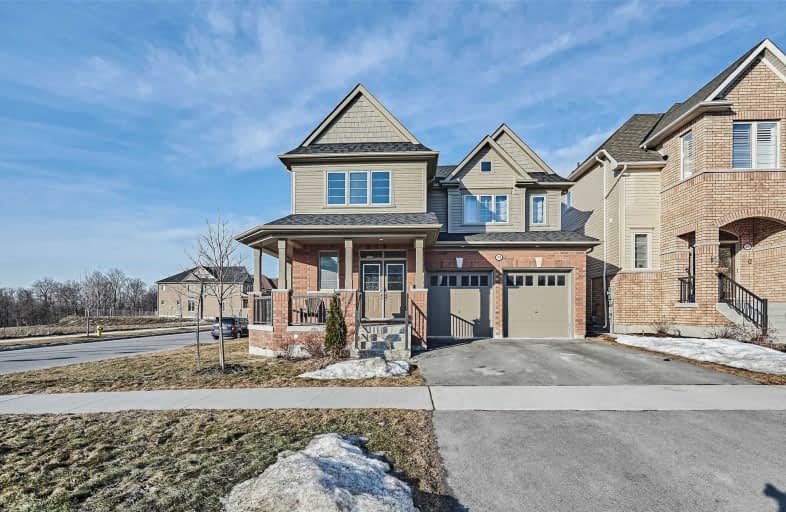
Unnamed Windfields Farm Public School
Elementary: Public
1.53 km
Father Joseph Venini Catholic School
Elementary: Catholic
3.56 km
St Leo Catholic School
Elementary: Catholic
3.40 km
St John Paull II Catholic Elementary School
Elementary: Catholic
2.32 km
Kedron Public School
Elementary: Public
2.85 km
Blair Ridge Public School
Elementary: Public
2.62 km
Father Donald MacLellan Catholic Sec Sch Catholic School
Secondary: Catholic
5.65 km
Brooklin High School
Secondary: Public
4.38 km
Monsignor Paul Dwyer Catholic High School
Secondary: Catholic
5.53 km
R S Mclaughlin Collegiate and Vocational Institute
Secondary: Public
5.99 km
Father Leo J Austin Catholic Secondary School
Secondary: Catholic
5.82 km
Sinclair Secondary School
Secondary: Public
5.09 km














