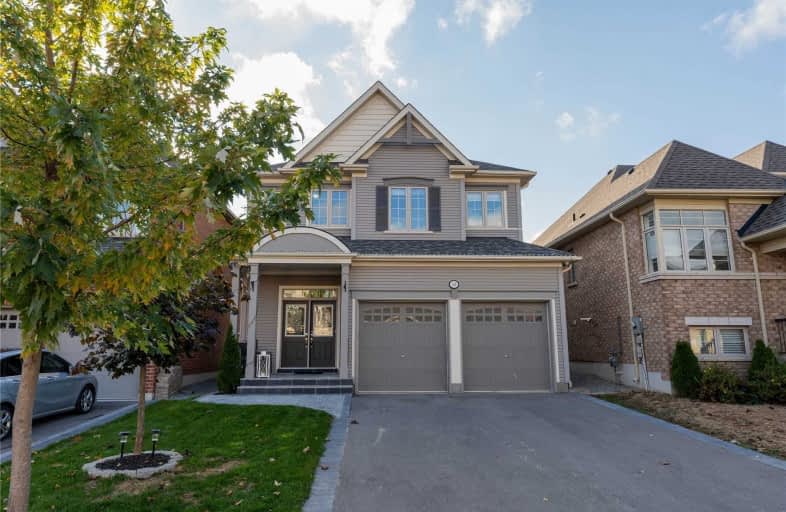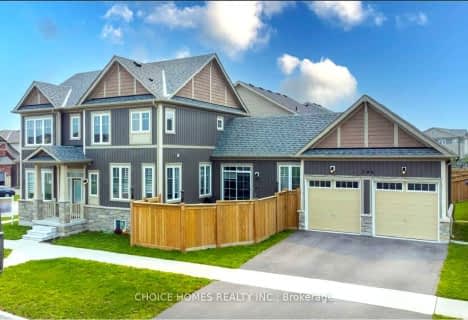
Unnamed Windfields Farm Public School
Elementary: Public
1.49 km
Father Joseph Venini Catholic School
Elementary: Catholic
3.54 km
Sunset Heights Public School
Elementary: Public
4.32 km
St John Paull II Catholic Elementary School
Elementary: Catholic
2.39 km
Kedron Public School
Elementary: Public
2.80 km
Blair Ridge Public School
Elementary: Public
2.69 km
Father Donald MacLellan Catholic Sec Sch Catholic School
Secondary: Catholic
5.68 km
Brooklin High School
Secondary: Public
4.45 km
Monsignor Paul Dwyer Catholic High School
Secondary: Catholic
5.56 km
R S Mclaughlin Collegiate and Vocational Institute
Secondary: Public
6.02 km
Father Leo J Austin Catholic Secondary School
Secondary: Catholic
5.90 km
Sinclair Secondary School
Secondary: Public
5.17 km












