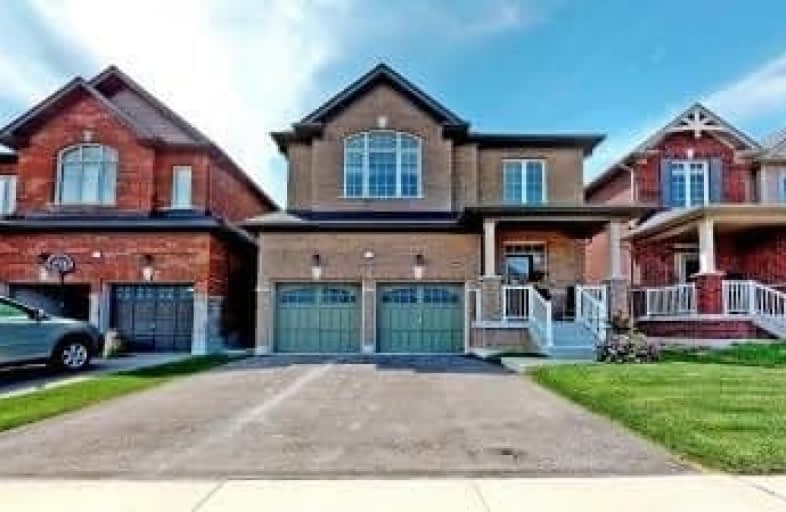
Unnamed Windfields Farm Public School
Elementary: Public
1.26 km
Father Joseph Venini Catholic School
Elementary: Catholic
3.11 km
Kedron Public School
Elementary: Public
1.93 km
Queen Elizabeth Public School
Elementary: Public
3.97 km
St John Bosco Catholic School
Elementary: Catholic
3.35 km
Sherwood Public School
Elementary: Public
3.23 km
Father Donald MacLellan Catholic Sec Sch Catholic School
Secondary: Catholic
5.99 km
Monsignor Paul Dwyer Catholic High School
Secondary: Catholic
5.82 km
R S Mclaughlin Collegiate and Vocational Institute
Secondary: Public
6.24 km
O'Neill Collegiate and Vocational Institute
Secondary: Public
6.74 km
Maxwell Heights Secondary School
Secondary: Public
3.68 km
Sinclair Secondary School
Secondary: Public
6.22 km










