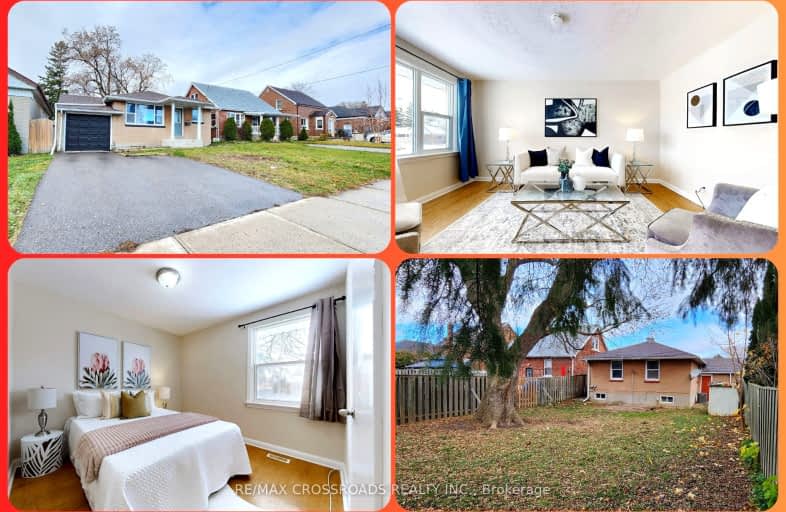Very Walkable
- Most errands can be accomplished on foot.
Some Transit
- Most errands require a car.
Somewhat Bikeable
- Most errands require a car.

St Hedwig Catholic School
Elementary: CatholicMonsignor John Pereyma Elementary Catholic School
Elementary: CatholicVincent Massey Public School
Elementary: PublicCoronation Public School
Elementary: PublicDavid Bouchard P.S. Elementary Public School
Elementary: PublicClara Hughes Public School Elementary Public School
Elementary: PublicDCE - Under 21 Collegiate Institute and Vocational School
Secondary: PublicDurham Alternative Secondary School
Secondary: PublicG L Roberts Collegiate and Vocational Institute
Secondary: PublicMonsignor John Pereyma Catholic Secondary School
Secondary: CatholicEastdale Collegiate and Vocational Institute
Secondary: PublicO'Neill Collegiate and Vocational Institute
Secondary: Public-
Willowdale park
1.39km -
Memorial Park
100 Simcoe St S (John St), Oshawa ON 1.76km -
Harmony Park
1.85km
-
CIBC
2 Simcoe St S, Oshawa ON L1H 8C1 1.82km -
President's Choice Financial ATM
1300 King St E, Oshawa ON L1H 8J4 2.43km -
Western Union
245 King St W, Oshawa ON L1J 2J7 2.56km














