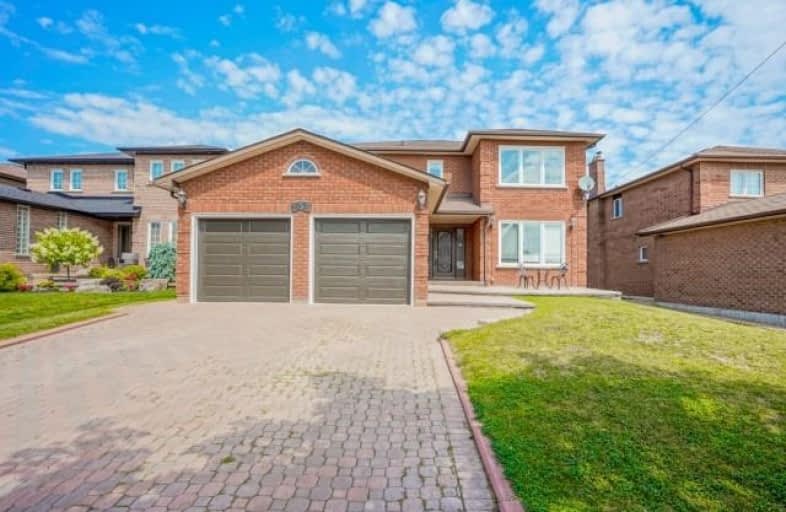
École élémentaire Antonine Maillet
Elementary: Public
0.85 km
Adelaide Mclaughlin Public School
Elementary: Public
1.48 km
Woodcrest Public School
Elementary: Public
1.17 km
St Paul Catholic School
Elementary: Catholic
0.97 km
Stephen G Saywell Public School
Elementary: Public
0.36 km
Dr Robert Thornton Public School
Elementary: Public
0.87 km
Father Donald MacLellan Catholic Sec Sch Catholic School
Secondary: Catholic
1.48 km
Durham Alternative Secondary School
Secondary: Public
1.79 km
Monsignor Paul Dwyer Catholic High School
Secondary: Catholic
1.68 km
R S Mclaughlin Collegiate and Vocational Institute
Secondary: Public
1.37 km
Anderson Collegiate and Vocational Institute
Secondary: Public
2.29 km
O'Neill Collegiate and Vocational Institute
Secondary: Public
2.82 km











