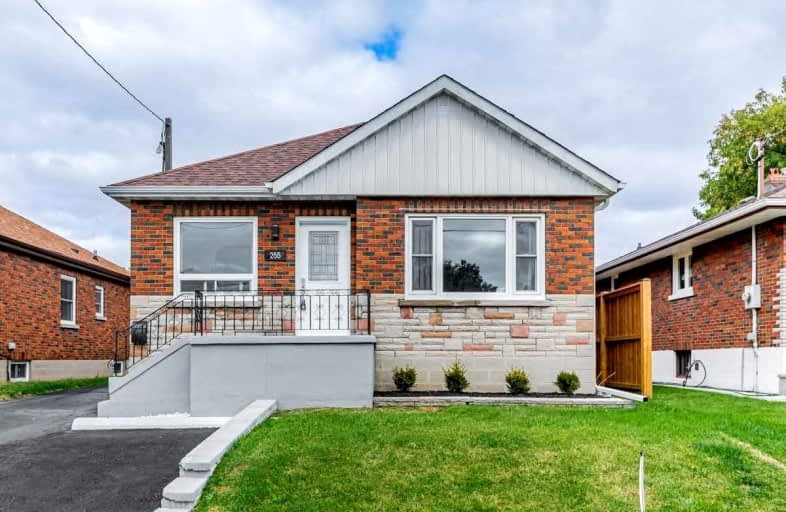Somewhat Walkable
- Some errands can be accomplished on foot.
Good Transit
- Some errands can be accomplished by public transportation.
Bikeable
- Some errands can be accomplished on bike.

St Hedwig Catholic School
Elementary: CatholicMary Street Community School
Elementary: PublicMonsignor John Pereyma Elementary Catholic School
Elementary: CatholicVillage Union Public School
Elementary: PublicCoronation Public School
Elementary: PublicDavid Bouchard P.S. Elementary Public School
Elementary: PublicDCE - Under 21 Collegiate Institute and Vocational School
Secondary: PublicDurham Alternative Secondary School
Secondary: PublicG L Roberts Collegiate and Vocational Institute
Secondary: PublicMonsignor John Pereyma Catholic Secondary School
Secondary: CatholicEastdale Collegiate and Vocational Institute
Secondary: PublicO'Neill Collegiate and Vocational Institute
Secondary: Public-
Brick by Brick Park
Oshawa ON 1.21km -
Kingside Park
Dean and Wilson, Oshawa ON 1.4km -
Easton Park
Oshawa ON 2.55km
-
BMO Bank of Montreal
1070 Simcoe St N, Oshawa ON L1G 4W4 0.99km -
Scotiabank
200 John St W, Oshawa ON 1.31km -
BMO Bank of Montreal
206 Ritson Rd N, Oshawa ON L1G 0B2 1.35km














