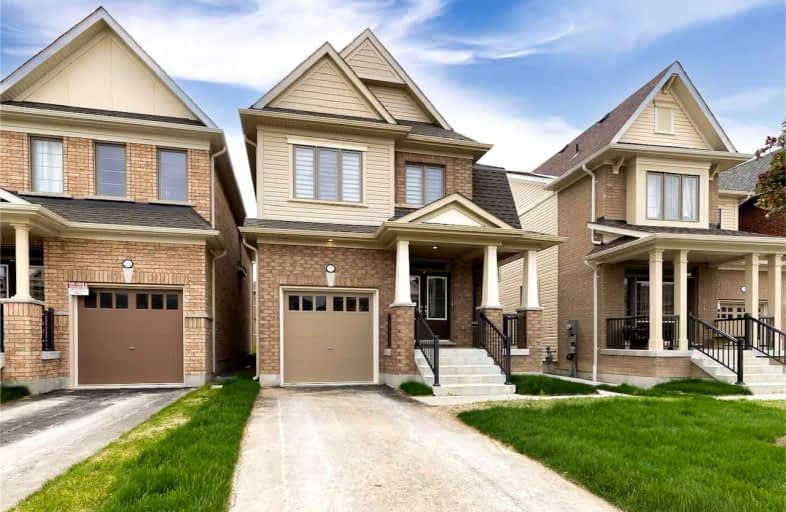
Video Tour

Unnamed Windfields Farm Public School
Elementary: Public
2.03 km
St Leo Catholic School
Elementary: Catholic
2.81 km
St John Paull II Catholic Elementary School
Elementary: Catholic
1.69 km
Winchester Public School
Elementary: Public
2.77 km
Blair Ridge Public School
Elementary: Public
2.03 km
Brooklin Village Public School
Elementary: Public
3.14 km
Father Donald MacLellan Catholic Sec Sch Catholic School
Secondary: Catholic
5.61 km
Brooklin High School
Secondary: Public
3.78 km
Monsignor Paul Dwyer Catholic High School
Secondary: Catholic
5.52 km
R S Mclaughlin Collegiate and Vocational Institute
Secondary: Public
5.98 km
Father Leo J Austin Catholic Secondary School
Secondary: Catholic
5.40 km
Sinclair Secondary School
Secondary: Public
4.62 km













