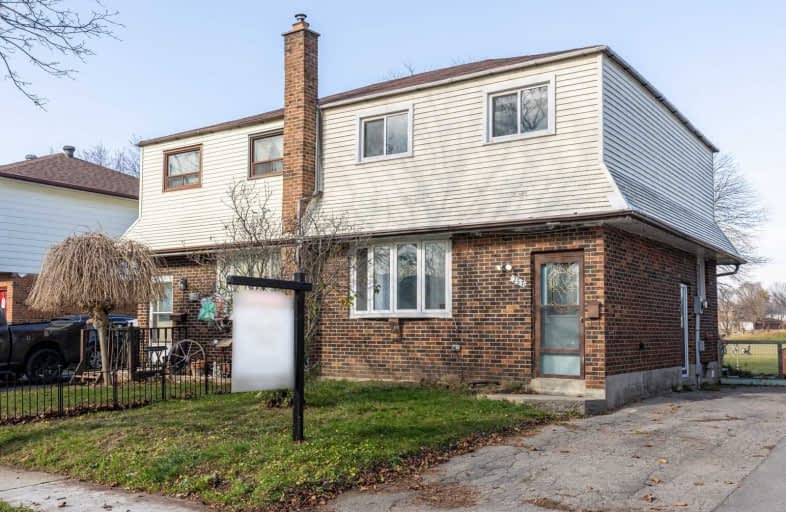Sold on Nov 30, 2020
Note: Property is not currently for sale or for rent.

-
Type: Semi-Detached
-
Style: 2-Storey
-
Lot Size: 28.51 x 107 Feet
-
Age: No Data
-
Taxes: $3,015 per year
-
Days on Site: 7 Days
-
Added: Nov 23, 2020 (1 week on market)
-
Updated:
-
Last Checked: 3 months ago
-
MLS®#: E4997475
-
Listed By: Re/max realtron tps realty, brokerage
Great Opportunity To Get Into The Market & To Stop Paying Rent. Bright 3 Bed Semi-Detached Home. Main Floor Fts Large Living Room, 3 Pc Bath, Updated Kitchen W/ Breakfast Area. Kitchen Has Lots Of Cupboard Space & Walkout To Large, Fully Fenced Yard, Convenient Deck & No Neighbours Behind. 2nd Floor Feats 3 Generous Bedrooms & Updated 4 Pc Bath. You'll Find Additional Living Space In The Finished Basement W/Rec Room, Laundry Room & Possible 4th Bedroom.
Extras
Separate Side Entrance Leading To Basement. Convenient Location Just A Short Walk To Schools, Transit, Shopping, 401 & Parks.
Property Details
Facts for 257 Kinmount Crescent, Oshawa
Status
Days on Market: 7
Last Status: Sold
Sold Date: Nov 30, 2020
Closed Date: Feb 19, 2021
Expiry Date: Jan 30, 2021
Sold Price: $521,000
Unavailable Date: Nov 30, 2020
Input Date: Nov 23, 2020
Prior LSC: Listing with no contract changes
Property
Status: Sale
Property Type: Semi-Detached
Style: 2-Storey
Area: Oshawa
Community: Lakeview
Availability Date: Tba
Inside
Bedrooms: 3
Bedrooms Plus: 1
Bathrooms: 2
Kitchens: 1
Rooms: 5
Den/Family Room: No
Air Conditioning: Other
Fireplace: No
Washrooms: 2
Utilities
Electricity: Available
Gas: Available
Cable: Available
Telephone: Available
Building
Basement: Finished
Basement 2: Sep Entrance
Heat Type: Other
Heat Source: Electric
Exterior: Alum Siding
Exterior: Brick
Water Supply: Municipal
Special Designation: Unknown
Parking
Driveway: Private
Garage Type: None
Covered Parking Spaces: 3
Total Parking Spaces: 3
Fees
Tax Year: 2020
Tax Legal Description: Pcl 7-2 Sec M919; Pt Lt 7 Pl M919 Pt 14, 40R582; O
Taxes: $3,015
Highlights
Feature: Fenced Yard
Feature: Park
Feature: Public Transit
Feature: School
Land
Cross Street: Oxford/Kinmount
Municipality District: Oshawa
Fronting On: North
Pool: None
Sewer: Sewers
Lot Depth: 107 Feet
Lot Frontage: 28.51 Feet
Additional Media
- Virtual Tour: https://player.vimeo.com/video/481816344
Rooms
Room details for 257 Kinmount Crescent, Oshawa
| Type | Dimensions | Description |
|---|---|---|
| Living Main | 2.84 x 4.49 | Laminate, Large Window |
| Bathroom Main | - | 3 Pc Bath |
| Breakfast Main | 2.98 x 3.46 | W/O To Deck, Open Concept |
| Kitchen Main | 3.06 x 3.36 | Window, B/I Appliances, Updated |
| Master 2nd | 3.36 x 4.11 | Laminate, Window |
| 2nd Br 2nd | 2.81 x 4.04 | Laminate, Window |
| 3rd Br 2nd | 2.75 x 2.97 | Laminate, Window |
| Bathroom 2nd | - | 4 Pc Bath |
| Rec Bsmt | 4.45 x 5.48 | Laminate |
| 4th Br Bsmt | 2.93 x 3.21 | Laminate |
| Laundry Bsmt | - | Window |

| XXXXXXXX | XXX XX, XXXX |
XXXX XXX XXXX |
$XXX,XXX |
| XXX XX, XXXX |
XXXXXX XXX XXXX |
$XXX,XXX | |
| XXXXXXXX | XXX XX, XXXX |
XXXXXXX XXX XXXX |
|
| XXX XX, XXXX |
XXXXXX XXX XXXX |
$XXX,XXX | |
| XXXXXXXX | XXX XX, XXXX |
XXXXXXX XXX XXXX |
|
| XXX XX, XXXX |
XXXXXX XXX XXXX |
$XXX,XXX | |
| XXXXXXXX | XXX XX, XXXX |
XXXX XXX XXXX |
$XXX,XXX |
| XXX XX, XXXX |
XXXXXX XXX XXXX |
$XXX,XXX |
| XXXXXXXX XXXX | XXX XX, XXXX | $521,000 XXX XXXX |
| XXXXXXXX XXXXXX | XXX XX, XXXX | $449,000 XXX XXXX |
| XXXXXXXX XXXXXXX | XXX XX, XXXX | XXX XXXX |
| XXXXXXXX XXXXXX | XXX XX, XXXX | $374,900 XXX XXXX |
| XXXXXXXX XXXXXXX | XXX XX, XXXX | XXX XXXX |
| XXXXXXXX XXXXXX | XXX XX, XXXX | $425,000 XXX XXXX |
| XXXXXXXX XXXX | XXX XX, XXXX | $358,000 XXX XXXX |
| XXXXXXXX XXXXXX | XXX XX, XXXX | $350,000 XXX XXXX |

Monsignor John Pereyma Elementary Catholic School
Elementary: CatholicMonsignor Philip Coffey Catholic School
Elementary: CatholicBobby Orr Public School
Elementary: PublicLakewoods Public School
Elementary: PublicGlen Street Public School
Elementary: PublicDr C F Cannon Public School
Elementary: PublicDCE - Under 21 Collegiate Institute and Vocational School
Secondary: PublicDurham Alternative Secondary School
Secondary: PublicG L Roberts Collegiate and Vocational Institute
Secondary: PublicMonsignor John Pereyma Catholic Secondary School
Secondary: CatholicEastdale Collegiate and Vocational Institute
Secondary: PublicO'Neill Collegiate and Vocational Institute
Secondary: Public- 2 bath
- 3 bed
- 1100 sqft
- 1 bath
- 3 bed
260 Annis Street, Oshawa, Ontario • L1H 3P4 • Lakeview



