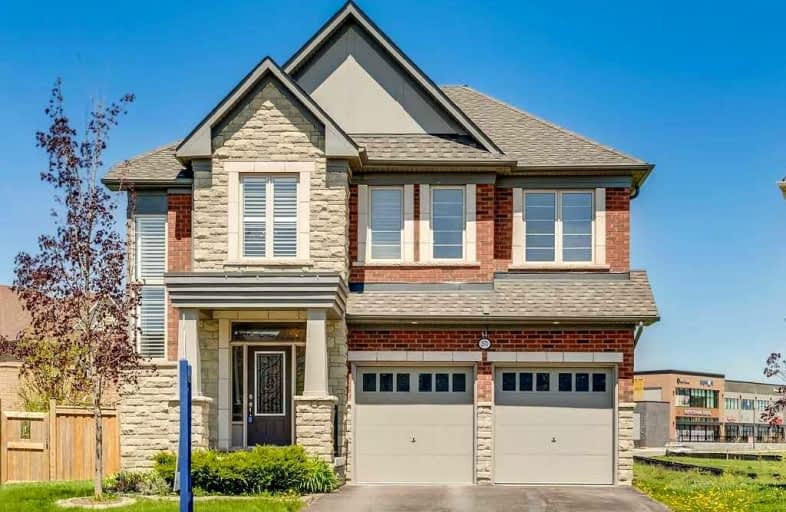
Unnamed Windfields Farm Public School
Elementary: Public
1.59 km
Father Joseph Venini Catholic School
Elementary: Catholic
3.64 km
St Leo Catholic School
Elementary: Catholic
3.45 km
St John Paull II Catholic Elementary School
Elementary: Catholic
2.39 km
Kedron Public School
Elementary: Public
2.86 km
Blair Ridge Public School
Elementary: Public
2.66 km
Father Donald MacLellan Catholic Sec Sch Catholic School
Secondary: Catholic
5.83 km
Brooklin High School
Secondary: Public
4.42 km
Monsignor Paul Dwyer Catholic High School
Secondary: Catholic
5.70 km
R S Mclaughlin Collegiate and Vocational Institute
Secondary: Public
6.16 km
Maxwell Heights Secondary School
Secondary: Public
4.77 km
Sinclair Secondary School
Secondary: Public
5.29 km














