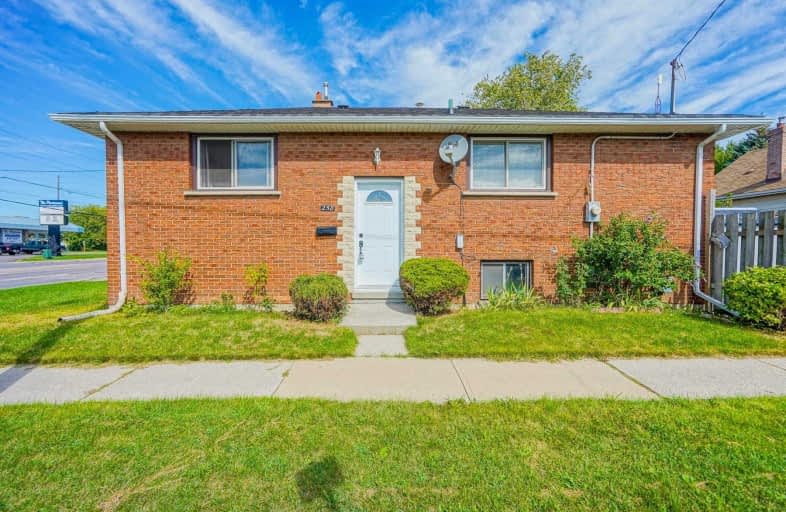Note: Property is not currently for sale or for rent.

-
Type: Detached
-
Style: Bungalow
-
Lot Size: 30.05 x 95.08 Feet
-
Age: No Data
-
Taxes: $2,680 per year
-
Days on Site: 8 Days
-
Added: Sep 04, 2020 (1 week on market)
-
Updated:
-
Last Checked: 2 months ago
-
MLS®#: E4898779
-
Listed By: Bay street group inc., brokerage
Great Detached Bungalow Houses In Central Oshawa Community. Hardwood Floors Throughout Main Level,Dining And Living Areas And Separate Entrance,Eat In Kitchen,2+1 Good Sized Bedrooms. Finished Full Size Basement With 7'6" Ceiling Height. You Can Live Up And Rent The Downstairs Area With Full Height Basement And Large Windows. Fully Fenced And Gated Yard And Private Driveway.Close To All Amenities And Hwy 401. Don't Miss!!!
Extras
Roof(New), Furnace (2019),2 Fridges, 2 Stoves, Washer, Dryer, Elf, Hwt(Owned).
Property Details
Facts for 258 Quebec Street, Oshawa
Status
Days on Market: 8
Last Status: Sold
Sold Date: Sep 12, 2020
Closed Date: Oct 30, 2020
Expiry Date: Nov 30, 2020
Sold Price: $484,000
Unavailable Date: Sep 12, 2020
Input Date: Sep 04, 2020
Prior LSC: Listing with no contract changes
Property
Status: Sale
Property Type: Detached
Style: Bungalow
Area: Oshawa
Community: Vanier
Availability Date: 60/90Days/Tba
Inside
Bedrooms: 2
Bathrooms: 2
Kitchens: 1
Kitchens Plus: 1
Rooms: 4
Den/Family Room: No
Air Conditioning: Central Air
Fireplace: No
Washrooms: 2
Building
Basement: Finished
Basement 2: Sep Entrance
Heat Type: Forced Air
Heat Source: Gas
Exterior: Brick
Water Supply: Municipal
Special Designation: Unknown
Parking
Driveway: Private
Garage Type: None
Covered Parking Spaces: 1
Total Parking Spaces: 1
Fees
Tax Year: 2019
Tax Legal Description: Lt 8 Pl 194 Oshawa Except Pt 14Or11719
Taxes: $2,680
Land
Cross Street: Park Rd / Quebec St
Municipality District: Oshawa
Fronting On: North
Pool: None
Sewer: Sewers
Lot Depth: 95.08 Feet
Lot Frontage: 30.05 Feet
Rooms
Room details for 258 Quebec Street, Oshawa
| Type | Dimensions | Description |
|---|---|---|
| Dining Main | - | Hardwood Floor, Window, O/Looks Frontyard |
| Living Main | 3.99 x 6.16 | Hardwood Floor, Window, O/Looks Frontyard |
| Kitchen Main | 2.64 x 3.32 | Ceramic Floor, Window, O/Looks Backyard |
| Br Main | 2.90 x 3.38 | Hardwood Floor, Window, Closet |
| Br Main | 2.15 x 3.32 | Broadloom, Window, Closet |
| Br Bsmt | 2.00 x 3.00 | Open Concept, Window, Broadloom |
| XXXXXXXX | XXX XX, XXXX |
XXXX XXX XXXX |
$XXX,XXX |
| XXX XX, XXXX |
XXXXXX XXX XXXX |
$XXX,XXX | |
| XXXXXXXX | XXX XX, XXXX |
XXXX XXX XXXX |
$XXX,XXX |
| XXX XX, XXXX |
XXXXXX XXX XXXX |
$XXX,XXX | |
| XXXXXXXX | XXX XX, XXXX |
XXXXXXX XXX XXXX |
|
| XXX XX, XXXX |
XXXXXX XXX XXXX |
$XXX,XXX | |
| XXXXXXXX | XXX XX, XXXX |
XXXX XXX XXXX |
$XXX,XXX |
| XXX XX, XXXX |
XXXXXX XXX XXXX |
$XXX,XXX |
| XXXXXXXX XXXX | XXX XX, XXXX | $484,000 XXX XXXX |
| XXXXXXXX XXXXXX | XXX XX, XXXX | $380,000 XXX XXXX |
| XXXXXXXX XXXX | XXX XX, XXXX | $425,000 XXX XXXX |
| XXXXXXXX XXXXXX | XXX XX, XXXX | $429,999 XXX XXXX |
| XXXXXXXX XXXXXXX | XXX XX, XXXX | XXX XXXX |
| XXXXXXXX XXXXXX | XXX XX, XXXX | $399,000 XXX XXXX |
| XXXXXXXX XXXX | XXX XX, XXXX | $325,000 XXX XXXX |
| XXXXXXXX XXXXXX | XXX XX, XXXX | $275,900 XXX XXXX |

Mary Street Community School
Elementary: PublicCollege Hill Public School
Elementary: PublicÉÉC Corpus-Christi
Elementary: CatholicSt Thomas Aquinas Catholic School
Elementary: CatholicVillage Union Public School
Elementary: PublicWaverly Public School
Elementary: PublicDCE - Under 21 Collegiate Institute and Vocational School
Secondary: PublicDurham Alternative Secondary School
Secondary: PublicMonsignor John Pereyma Catholic Secondary School
Secondary: CatholicMonsignor Paul Dwyer Catholic High School
Secondary: CatholicR S Mclaughlin Collegiate and Vocational Institute
Secondary: PublicO'Neill Collegiate and Vocational Institute
Secondary: Public


