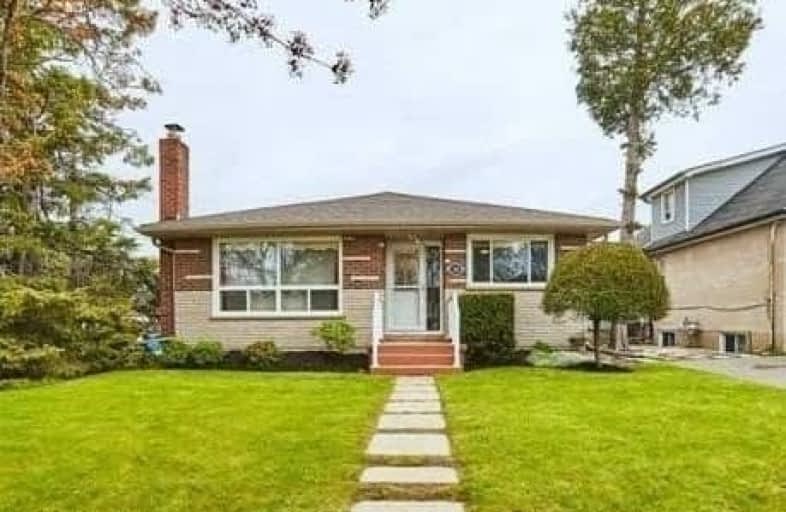Sold on Nov 04, 2017
Note: Property is not currently for sale or for rent.

-
Type: Detached
-
Style: Bungalow
-
Lot Size: 47.17 x 134.2 Feet
-
Age: 51-99 years
-
Taxes: $3,653 per year
-
Days on Site: 47 Days
-
Added: Sep 07, 2019 (1 month on market)
-
Updated:
-
Last Checked: 2 months ago
-
MLS®#: E3930464
-
Listed By: Mincom new vision real estate inc., brokerage
Stunning Private Maintenance-Free Backyard Oasis! Outstanding 3+2 Updated Brick Bungalow, Complete With Pool, 1,000 Sq Ft Stamped Patio & Little Sandy Beach - Get Into Your Vacation Mood Without Leaving Home! Living Room Features Oversized Window Overlooking Quiet Patton Street. Kitchen Reno'd W/Duraceramic Tiles~beautiful Backsplash~cabinets/Appliances. Spacious 10X10 Shed W/Hydro For The Handyman! Close Access To 407/Uoit/Durham College.
Extras
Upgrades Past 5 Yrs: Furnace,C/A,Roof,Eaves,Soffit,Fascia,Windows,Doors,H.W.T. Owned '12,Flooring All 3 Bedrooms,Kit,Foyer. Rec Room Offers Pool Table For Entertainment. Inc: Fr,Stv,Wsh,Dr,D/W,Win Cov,Pool Table,C/A,Shed,Elfs.
Property Details
Facts for 258 Taunton Road West, Oshawa
Status
Days on Market: 47
Last Status: Sold
Sold Date: Nov 04, 2017
Closed Date: Jan 08, 2018
Expiry Date: Dec 31, 2017
Sold Price: $477,000
Unavailable Date: Nov 04, 2017
Input Date: Sep 18, 2017
Prior LSC: Sold
Property
Status: Sale
Property Type: Detached
Style: Bungalow
Age: 51-99
Area: Oshawa
Community: Centennial
Availability Date: Immediate
Inside
Bedrooms: 3
Bedrooms Plus: 2
Bathrooms: 2
Kitchens: 1
Rooms: 5
Den/Family Room: No
Air Conditioning: Central Air
Fireplace: No
Washrooms: 2
Building
Basement: Finished
Basement 2: Sep Entrance
Heat Type: Forced Air
Heat Source: Gas
Exterior: Brick
Energy Certificate: N
Water Supply: Municipal
Special Designation: Unknown
Other Structures: Garden Shed
Parking
Driveway: Private
Garage Spaces: 1
Garage Type: Carport
Covered Parking Spaces: 4
Total Parking Spaces: 5
Fees
Tax Year: 2016
Tax Legal Description: Pt Lt 58 Pl 413 East Whitby*
Taxes: $3,653
Highlights
Feature: Park
Feature: Place Of Worship
Feature: Public Transit
Feature: Rec Centre
Feature: School
Land
Cross Street: Taunton W/Patton
Municipality District: Oshawa
Fronting On: North
Pool: Abv Grnd
Sewer: Sewers
Lot Depth: 134.2 Feet
Lot Frontage: 47.17 Feet
Lot Irregularities: X 134.86 Irregular
Acres: < .50
Zoning: Residential
Rooms
Room details for 258 Taunton Road West, Oshawa
| Type | Dimensions | Description |
|---|---|---|
| Living Main | 4.16 x 5.90 | Hardwood Floor, Picture Window, French Doors |
| Kitchen Main | 4.00 x 4.50 | Ceramic Floor, B/I Dishwasher |
| Master Main | 3.05 x 3.33 | Laminate |
| 2nd Br Main | 2.80 x 3.19 | Laminate |
| 3rd Br Main | 2.67 x 3.23 | Laminate |
| Foyer Main | 0.93 x 7.86 | Ceramic Floor |
| Rec Bsmt | 3.48 x 9.10 | |
| Br Bsmt | 3.45 x 3.48 | Broadloom |
| Br Bsmt | 3.46 x 3.00 | Broadloom |
| XXXXXXXX | XXX XX, XXXX |
XXXX XXX XXXX |
$XXX,XXX |
| XXX XX, XXXX |
XXXXXX XXX XXXX |
$XXX,XXX | |
| XXXXXXXX | XXX XX, XXXX |
XXXXXXX XXX XXXX |
|
| XXX XX, XXXX |
XXXXXX XXX XXXX |
$XXX,XXX | |
| XXXXXXXX | XXX XX, XXXX |
XXXXXXX XXX XXXX |
|
| XXX XX, XXXX |
XXXXXX XXX XXXX |
$XXX,XXX |
| XXXXXXXX XXXX | XXX XX, XXXX | $477,000 XXX XXXX |
| XXXXXXXX XXXXXX | XXX XX, XXXX | $499,900 XXX XXXX |
| XXXXXXXX XXXXXXX | XXX XX, XXXX | XXX XXXX |
| XXXXXXXX XXXXXX | XXX XX, XXXX | $524,900 XXX XXXX |
| XXXXXXXX XXXXXXX | XXX XX, XXXX | XXX XXXX |
| XXXXXXXX XXXXXX | XXX XX, XXXX | $539,900 XXX XXXX |

Unnamed Windfields Farm Public School
Elementary: PublicFather Joseph Venini Catholic School
Elementary: CatholicAdelaide Mclaughlin Public School
Elementary: PublicSunset Heights Public School
Elementary: PublicKedron Public School
Elementary: PublicQueen Elizabeth Public School
Elementary: PublicFather Donald MacLellan Catholic Sec Sch Catholic School
Secondary: CatholicDurham Alternative Secondary School
Secondary: PublicMonsignor Paul Dwyer Catholic High School
Secondary: CatholicR S Mclaughlin Collegiate and Vocational Institute
Secondary: PublicO'Neill Collegiate and Vocational Institute
Secondary: PublicMaxwell Heights Secondary School
Secondary: Public- 2 bath
- 3 bed
917 Carnaby Crescent, Oshawa, Ontario • L1G 2Y7 • Centennial




