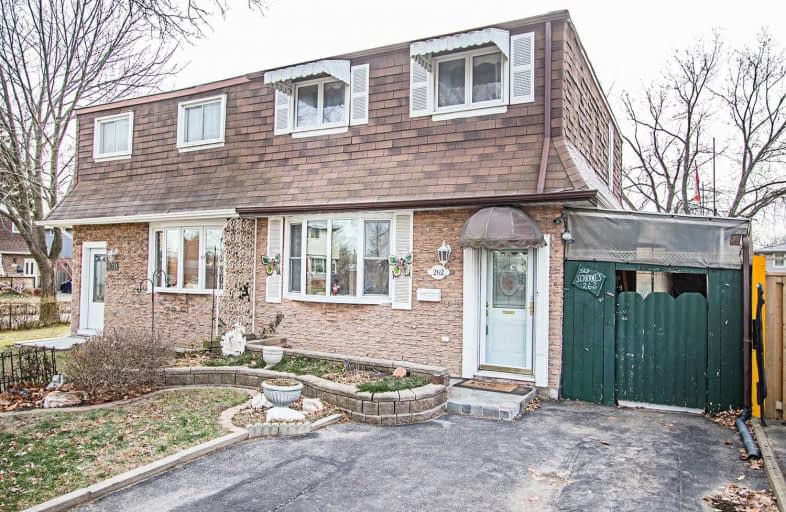Sold on Mar 20, 2019
Note: Property is not currently for sale or for rent.

-
Type: Semi-Detached
-
Style: 2-Storey
-
Lot Size: 27.5 x 110 Feet
-
Age: No Data
-
Taxes: $2,933 per year
-
Days on Site: 19 Days
-
Added: Feb 28, 2019 (2 weeks on market)
-
Updated:
-
Last Checked: 3 months ago
-
MLS®#: E4369759
-
Listed By: Our neighbourhood realty inc., brokerage
First Time Offered! This Affordable Semi-Detached, 2 Storey Home Is Located In A Quiet Neighbourhood Close To Schools, Shopping, Highway And Public Transit. Original Hardwood Floors In The Living Room And Bedrooms. Updated Kitchen With Walkout To Backyard, Complete With 16'X32' Inground Pool And A Large Covered Porch - Perfect For Entertaining! Covered Drive Shed For Bike Or Any Other Storage. Perfect Family Home! Make It Yours!
Extras
Same Owner Since '71. Chair Lifts Will Be Removed Prior To Close. Wall Between Master And 2nd Bdrm Removed And French Doors Installed, But Could Easily Be Reverted Back. Pool Closed Professionally. Quick Close Pref. Motivated Seller!
Property Details
Facts for 262 Kinmount Crescent, Oshawa
Status
Days on Market: 19
Last Status: Sold
Sold Date: Mar 20, 2019
Closed Date: May 17, 2019
Expiry Date: Jun 27, 2019
Sold Price: $375,500
Unavailable Date: Mar 20, 2019
Input Date: Feb 28, 2019
Property
Status: Sale
Property Type: Semi-Detached
Style: 2-Storey
Area: Oshawa
Community: Lakeview
Availability Date: Immed.
Inside
Bedrooms: 3
Bathrooms: 2
Kitchens: 1
Rooms: 5
Den/Family Room: No
Air Conditioning: Wall Unit
Fireplace: No
Washrooms: 2
Building
Basement: Finished
Basement 2: Sep Entrance
Heat Type: Baseboard
Heat Source: Electric
Exterior: Alum Siding
Exterior: Brick
Water Supply: Municipal
Special Designation: Unknown
Parking
Driveway: Pvt Double
Garage Type: None
Covered Parking Spaces: 4
Fees
Tax Year: 2018
Tax Legal Description: Pcl 20-2 Sec M145; Pt Lt 20 Pl M145, Pt23**
Taxes: $2,933
Highlights
Feature: Park
Feature: Public Transit
Feature: School
Land
Cross Street: Phillip Murray/Oxfor
Municipality District: Oshawa
Fronting On: North
Pool: Inground
Sewer: Sewers
Lot Depth: 110 Feet
Lot Frontage: 27.5 Feet
Rooms
Room details for 262 Kinmount Crescent, Oshawa
| Type | Dimensions | Description |
|---|---|---|
| Kitchen Main | 3.34 x 4.85 | W/O To Pool |
| Living Main | 4.41 x 4.07 | Hardwood Floor |
| Master 2nd | 3.34 x 4.09 | Hardwood Floor |
| 2nd Br 2nd | 3.34 x 3.95 | Hardwood Floor |
| 3rd Br 2nd | 2.74 x 3.04 | Hardwood Floor |
| Rec Bsmt | 4.25 x 4.25 | Broadloom |
| XXXXXXXX | XXX XX, XXXX |
XXXX XXX XXXX |
$XXX,XXX |
| XXX XX, XXXX |
XXXXXX XXX XXXX |
$XXX,XXX | |
| XXXXXXXX | XXX XX, XXXX |
XXXX XXX XXXX |
$XXX,XXX |
| XXX XX, XXXX |
XXXXXX XXX XXXX |
$XXX,XXX | |
| XXXXXXXX | XXX XX, XXXX |
XXXXXXX XXX XXXX |
|
| XXX XX, XXXX |
XXXXXX XXX XXXX |
$XXX,XXX | |
| XXXXXXXX | XXX XX, XXXX |
XXXXXXX XXX XXXX |
|
| XXX XX, XXXX |
XXXXXX XXX XXXX |
$XXX,XXX |
| XXXXXXXX XXXX | XXX XX, XXXX | $561,000 XXX XXXX |
| XXXXXXXX XXXXXX | XXX XX, XXXX | $450,000 XXX XXXX |
| XXXXXXXX XXXX | XXX XX, XXXX | $375,500 XXX XXXX |
| XXXXXXXX XXXXXX | XXX XX, XXXX | $394,900 XXX XXXX |
| XXXXXXXX XXXXXXX | XXX XX, XXXX | XXX XXXX |
| XXXXXXXX XXXXXX | XXX XX, XXXX | $399,900 XXX XXXX |
| XXXXXXXX XXXXXXX | XXX XX, XXXX | XXX XXXX |
| XXXXXXXX XXXXXX | XXX XX, XXXX | $449,900 XXX XXXX |

Monsignor John Pereyma Elementary Catholic School
Elementary: CatholicMonsignor Philip Coffey Catholic School
Elementary: CatholicBobby Orr Public School
Elementary: PublicLakewoods Public School
Elementary: PublicGlen Street Public School
Elementary: PublicDr C F Cannon Public School
Elementary: PublicDCE - Under 21 Collegiate Institute and Vocational School
Secondary: PublicDurham Alternative Secondary School
Secondary: PublicG L Roberts Collegiate and Vocational Institute
Secondary: PublicMonsignor John Pereyma Catholic Secondary School
Secondary: CatholicEastdale Collegiate and Vocational Institute
Secondary: PublicO'Neill Collegiate and Vocational Institute
Secondary: Public

