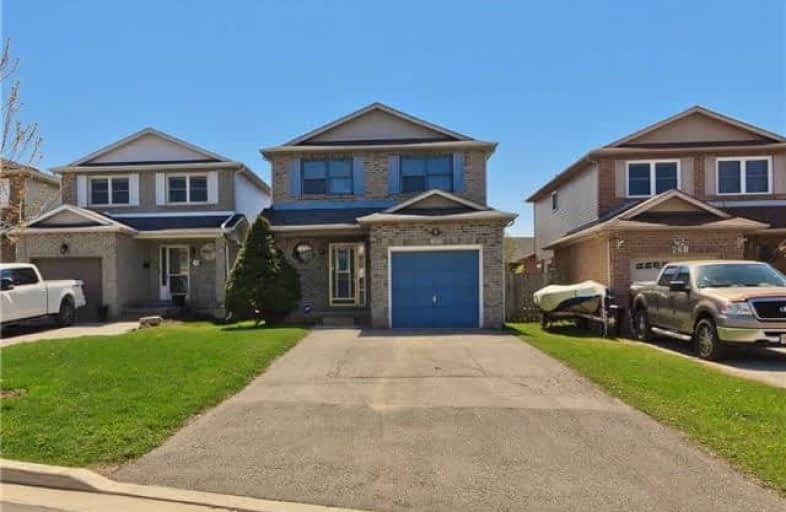
École élémentaire Antonine Maillet
Elementary: Public
0.92 km
Woodcrest Public School
Elementary: Public
1.24 km
St Paul Catholic School
Elementary: Catholic
1.09 km
Stephen G Saywell Public School
Elementary: Public
0.54 km
Dr Robert Thornton Public School
Elementary: Public
0.84 km
Waverly Public School
Elementary: Public
1.26 km
Father Donald MacLellan Catholic Sec Sch Catholic School
Secondary: Catholic
1.65 km
Durham Alternative Secondary School
Secondary: Public
1.73 km
Monsignor Paul Dwyer Catholic High School
Secondary: Catholic
1.84 km
R S Mclaughlin Collegiate and Vocational Institute
Secondary: Public
1.51 km
Anderson Collegiate and Vocational Institute
Secondary: Public
2.23 km
O'Neill Collegiate and Vocational Institute
Secondary: Public
2.87 km





