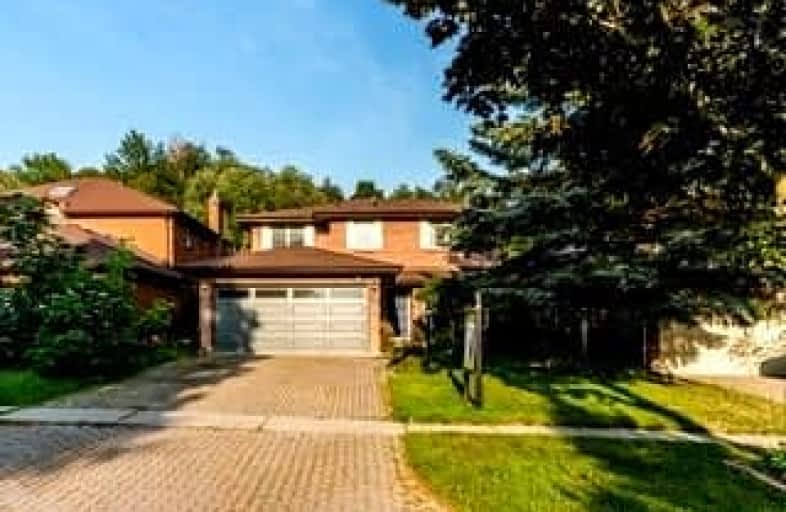
St John XXIII Catholic School
Elementary: Catholic
1.70 km
Sir Albert Love Catholic School
Elementary: Catholic
1.58 km
Harmony Heights Public School
Elementary: Public
1.35 km
Vincent Massey Public School
Elementary: Public
0.67 km
Forest View Public School
Elementary: Public
1.33 km
Clara Hughes Public School Elementary Public School
Elementary: Public
1.76 km
DCE - Under 21 Collegiate Institute and Vocational School
Secondary: Public
3.59 km
Monsignor John Pereyma Catholic Secondary School
Secondary: Catholic
3.84 km
Courtice Secondary School
Secondary: Public
3.67 km
Eastdale Collegiate and Vocational Institute
Secondary: Public
0.60 km
O'Neill Collegiate and Vocational Institute
Secondary: Public
3.16 km
Maxwell Heights Secondary School
Secondary: Public
4.17 km






