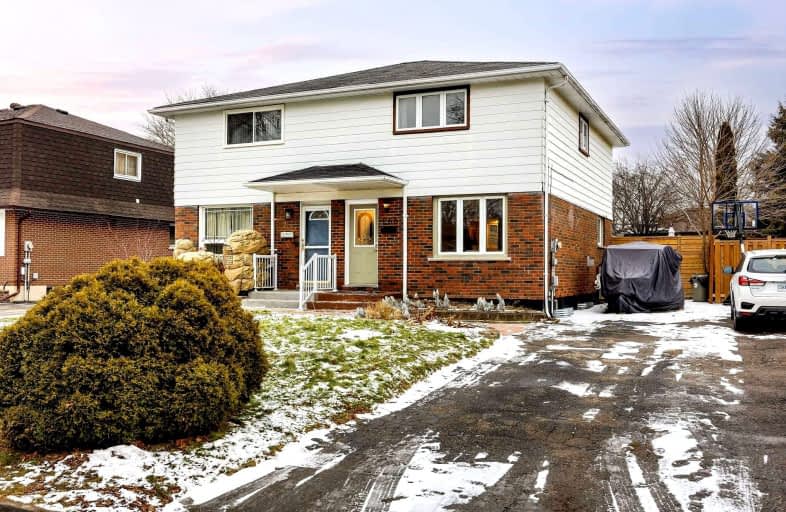
Hillsdale Public School
Elementary: Public
1.33 km
Sir Albert Love Catholic School
Elementary: Catholic
0.47 km
Harmony Heights Public School
Elementary: Public
1.09 km
Vincent Massey Public School
Elementary: Public
0.66 km
Coronation Public School
Elementary: Public
0.48 km
Walter E Harris Public School
Elementary: Public
1.00 km
DCE - Under 21 Collegiate Institute and Vocational School
Secondary: Public
2.39 km
Durham Alternative Secondary School
Secondary: Public
3.35 km
Monsignor John Pereyma Catholic Secondary School
Secondary: Catholic
3.27 km
Eastdale Collegiate and Vocational Institute
Secondary: Public
0.72 km
O'Neill Collegiate and Vocational Institute
Secondary: Public
1.84 km
Maxwell Heights Secondary School
Secondary: Public
4.14 km














