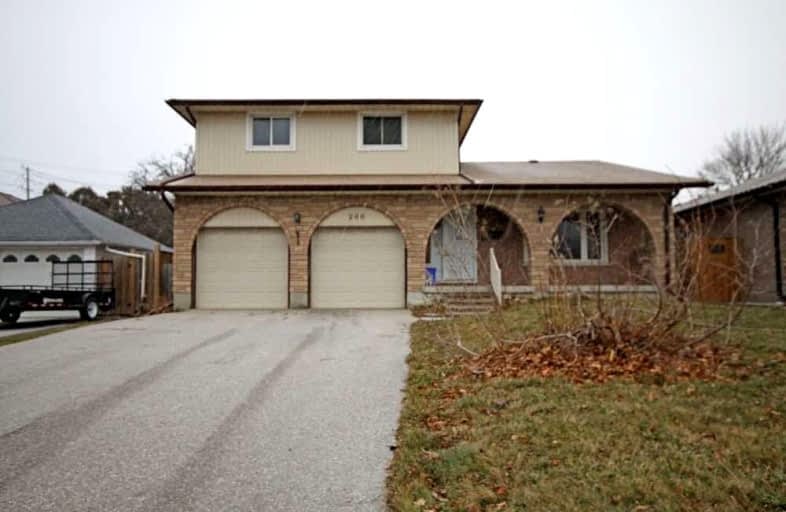Car-Dependent
- Most errands require a car.
Some Transit
- Most errands require a car.
Bikeable
- Some errands can be accomplished on bike.

Hillsdale Public School
Elementary: PublicSir Albert Love Catholic School
Elementary: CatholicBeau Valley Public School
Elementary: PublicGordon B Attersley Public School
Elementary: PublicWalter E Harris Public School
Elementary: PublicDr S J Phillips Public School
Elementary: PublicDCE - Under 21 Collegiate Institute and Vocational School
Secondary: PublicMonsignor Paul Dwyer Catholic High School
Secondary: CatholicR S Mclaughlin Collegiate and Vocational Institute
Secondary: PublicEastdale Collegiate and Vocational Institute
Secondary: PublicO'Neill Collegiate and Vocational Institute
Secondary: PublicMaxwell Heights Secondary School
Secondary: Public-
Wild Wing
1155 Ritson Road N, Oshawa, ON L1G 8B9 1.09km -
The Crooked Uncle
1180 Simcoe St N, Ste 8, Oshawa, ON L1G 4W8 1.47km -
Daniel Patricks Bar & Grill
221 Nonquon Road, Oshawa, ON L1G 3S8 1.5km
-
Coffee Culture
555 Rossland Road E, Oshawa, ON L1K 1K8 0.94km -
Markcol
1170 Simcoe St N, Oshawa, ON L1G 4W8 1.45km -
Tim Hortons
1251 Simcoe Street N, Oshawa, ON L1G 4X1 1.58km
-
F45 Training Oshawa Central
500 King St W, Oshawa, ON L1J 2K9 3.47km -
Womens Fitness Clubs of Canada
201-7 Rossland Rd E, Ajax, ON L1Z 0T4 14.02km -
Durham Ultimate Fitness Club
164 Baseline Road E, Bowmanville, ON L1C 3L4 15.67km
-
IDA SCOTTS DRUG MART
1000 Simcoe Street N, Oshawa, ON L1G 4W4 1.12km -
Shoppers Drug Mart
300 Taunton Road E, Oshawa, ON L1G 7T4 1.68km -
Saver's Drug Mart
97 King Street E, Oshawa, ON L1H 1B8 2.57km
-
Coffee Culture
555 Rossland Road E, Oshawa, ON L1K 1K8 0.94km -
PB's Fish & Chips
555 Rossland Road E, Oshawa, ON L1K 1K8 0.96km -
Square Boy Pizza
555 Rossland Road E, Oshawa, ON L1K 1K8 0.99km
-
Oshawa Centre
419 King Street W, Oshawa, ON L1J 2K5 3.69km -
Whitby Mall
1615 Dundas Street E, Whitby, ON L1N 7G3 5.6km -
Canadian Tire
1333 Wilson Road N, Oshawa, ON L1K 2B8 1.68km
-
Metro
1265 Ritson Road N, Oshawa, ON L1G 3V2 1.46km -
BUCKINGHAM Meat MARKET
28 Buckingham Avenue, Oshawa, ON L1G 2K3 1.36km -
FreshCo
1150 Simcoe Street N, Oshawa, ON L1G 4W7 1.42km
-
The Beer Store
200 Ritson Road N, Oshawa, ON L1H 5J8 1.83km -
LCBO
400 Gibb Street, Oshawa, ON L1J 0B2 3.95km -
Liquor Control Board of Ontario
15 Thickson Road N, Whitby, ON L1N 8W7 5.49km
-
Pioneer Petroleums
925 Simcoe Street N, Oshawa, ON L1G 4W3 0.96km -
Simcoe Shell
962 Simcoe Street N, Oshawa, ON L1G 4W2 1.03km -
U-Haul Moving & Storage at Taunton Rd
515 Taunton Road E, Oshawa, ON L1G 0E1 1.72km
-
Regent Theatre
50 King Street E, Oshawa, ON L1H 1B4 2.59km -
Cineplex Odeon
1351 Grandview Street N, Oshawa, ON L1K 0G1 3.03km -
Landmark Cinemas
75 Consumers Drive, Whitby, ON L1N 9S2 7.13km
-
Oshawa Public Library, McLaughlin Branch
65 Bagot Street, Oshawa, ON L1H 1N2 2.94km -
Clarington Public Library
2950 Courtice Road, Courtice, ON L1E 2H8 6.68km -
Whitby Public Library
701 Rossland Road E, Whitby, ON L1N 8Y9 6.67km
-
Lakeridge Health
1 Hospital Court, Oshawa, ON L1G 2B9 2.52km -
Ontario Shores Centre for Mental Health Sciences
700 Gordon Street, Whitby, ON L1N 5S9 10.52km -
R S McLaughlin Durham Regional Cancer Centre
1 Hospital Court, Lakeridge Health, Oshawa, ON L1G 2B9 1.86km
-
Russet park
Taunton/sommerville, Oshawa ON 1.99km -
Mountjoy Park & Playground
Clearbrook Dr, Oshawa ON L1K 0L5 2.77km -
Glenbourne Park
Glenbourne Dr, Oshawa ON 2.92km
-
TD Bank Five Points
1211 Ritson Rd N, Oshawa ON L1G 8B9 1.23km -
BMO Bank of Montreal
285C Taunton Rd E, Oshawa ON L1G 3V2 1.59km -
BMO Bank of Montreal
206 Ritson Rd N, Oshawa ON L1G 0B2 1.94km












