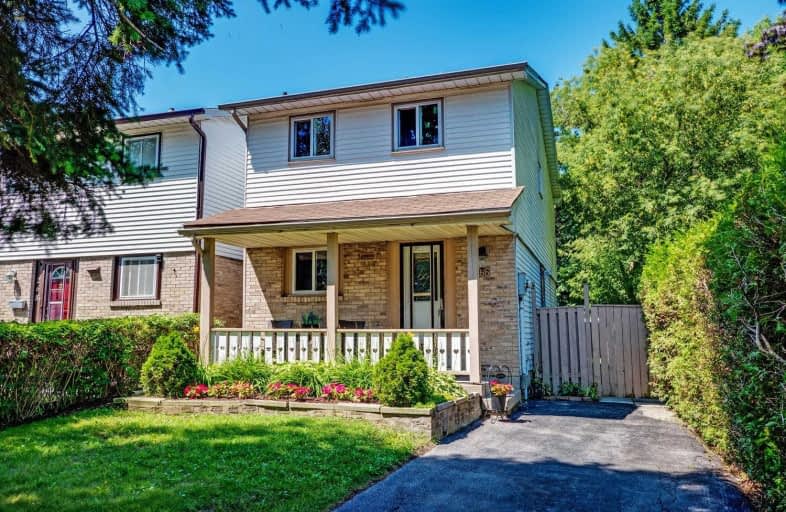Sold on Sep 30, 2019
Note: Property is not currently for sale or for rent.

-
Type: Detached
-
Style: 2-Storey
-
Lot Size: 28.68 x 118 Feet
-
Age: No Data
-
Taxes: $2,962 per year
-
Days on Site: 10 Days
-
Added: Oct 01, 2019 (1 week on market)
-
Updated:
-
Last Checked: 1 month ago
-
MLS®#: E4583698
-
Listed By: Sutton group-heritage realty inc., brokerage
Picture Perfect 2-Storey In Great Family Neighbourhood, Just Steps To The Lake! Inviting From Porch To Private Yard. Updated Kitchen W Shaker Style Quiet-Close Cabinets W Upper Glass Doors, Pot Drawers, Undermount Lighting, Quality Armstrong Floor & Elegant Glass Backsplash, Dining W Stylish Chandelier, Living Room W Large Bay Window Overlooks Yard. Huge Bright Master, Generous 2nd & 3rd Bdrms. Private Side Entrance, Bsmt W Rec Rm, Office, 3Pc Bath & Laundry
Extras
Includes, Fridge & Stove, D/W, B/I Microwave, Washer & Dryer, All E.L.F.'S & Shed. Kitchen 4 Yrs, Roof 5-6 Yrs, Windows 8-9 Yrs, Freshly Painted Throughout 2019. Well-Maintained Home With Nothing To Do But Move In And Enjoy!
Property Details
Facts for 266 Phillip Murray Avenue, Oshawa
Status
Days on Market: 10
Last Status: Sold
Sold Date: Sep 30, 2019
Closed Date: Oct 28, 2019
Expiry Date: Dec 20, 2019
Sold Price: $415,000
Unavailable Date: Sep 30, 2019
Input Date: Sep 20, 2019
Property
Status: Sale
Property Type: Detached
Style: 2-Storey
Area: Oshawa
Community: Lakeview
Availability Date: T.B.A.
Inside
Bedrooms: 3
Bathrooms: 2
Kitchens: 1
Rooms: 6
Den/Family Room: No
Air Conditioning: None
Fireplace: No
Washrooms: 2
Building
Basement: Finished
Basement 2: Full
Heat Type: Baseboard
Heat Source: Electric
Exterior: Brick
Exterior: Vinyl Siding
Water Supply: Municipal
Special Designation: Unknown
Parking
Driveway: Private
Garage Type: None
Covered Parking Spaces: 3
Total Parking Spaces: 3
Fees
Tax Year: 2018
Tax Legal Description: Plan M1072 Pt Lot 4, Now Rp 40R3379 **
Taxes: $2,962
Highlights
Feature: Beach
Feature: Fenced Yard
Feature: Lake/Pond
Feature: Public Transit
Feature: Rec Centre
Feature: School
Land
Cross Street: Phillip Murray Ave &
Municipality District: Oshawa
Fronting On: North
Pool: None
Sewer: Sewers
Lot Depth: 118 Feet
Lot Frontage: 28.68 Feet
Additional Media
- Virtual Tour: https://tours.homesinmotion.ca/1403440?idx=1
Rooms
Room details for 266 Phillip Murray Avenue, Oshawa
| Type | Dimensions | Description |
|---|---|---|
| Kitchen Main | 3.51 x 2.68 | Laminate, Hidden Lights, Backsplash |
| Dining Main | 2.64 x 2.68 | Hardwood Floor, Open Concept |
| Living Main | 4.88 x 3.99 | Hardwood Floor, Open Concept, Bay Window |
| Master 2nd | 4.45 x 3.31 | Laminate, Large Closet |
| 2nd Br 2nd | 5.00 x 2.37 | Laminate, Closet |
| 3rd Br 2nd | 3.90 x 2.50 | Laminate, Closet |
| Rec Bsmt | 4.70 x 3.89 | Laminate |
| Office Bsmt | 2.38 x 2.55 | Laminate |
| Laundry Bsmt | - | Concrete Floor |
| XXXXXXXX | XXX XX, XXXX |
XXXX XXX XXXX |
$XXX,XXX |
| XXX XX, XXXX |
XXXXXX XXX XXXX |
$XXX,XXX | |
| XXXXXXXX | XXX XX, XXXX |
XXXXXXX XXX XXXX |
|
| XXX XX, XXXX |
XXXXXX XXX XXXX |
$XXX,XXX |
| XXXXXXXX XXXX | XXX XX, XXXX | $415,000 XXX XXXX |
| XXXXXXXX XXXXXX | XXX XX, XXXX | $429,900 XXX XXXX |
| XXXXXXXX XXXXXXX | XXX XX, XXXX | XXX XXXX |
| XXXXXXXX XXXXXX | XXX XX, XXXX | $439,900 XXX XXXX |

Monsignor John Pereyma Elementary Catholic School
Elementary: CatholicMonsignor Philip Coffey Catholic School
Elementary: CatholicBobby Orr Public School
Elementary: PublicLakewoods Public School
Elementary: PublicGlen Street Public School
Elementary: PublicDr C F Cannon Public School
Elementary: PublicDCE - Under 21 Collegiate Institute and Vocational School
Secondary: PublicDurham Alternative Secondary School
Secondary: PublicG L Roberts Collegiate and Vocational Institute
Secondary: PublicMonsignor John Pereyma Catholic Secondary School
Secondary: CatholicEastdale Collegiate and Vocational Institute
Secondary: PublicO'Neill Collegiate and Vocational Institute
Secondary: Public- 1 bath
- 3 bed
260 Annis Street, Oshawa, Ontario • L1H 3P4 • Lakeview



