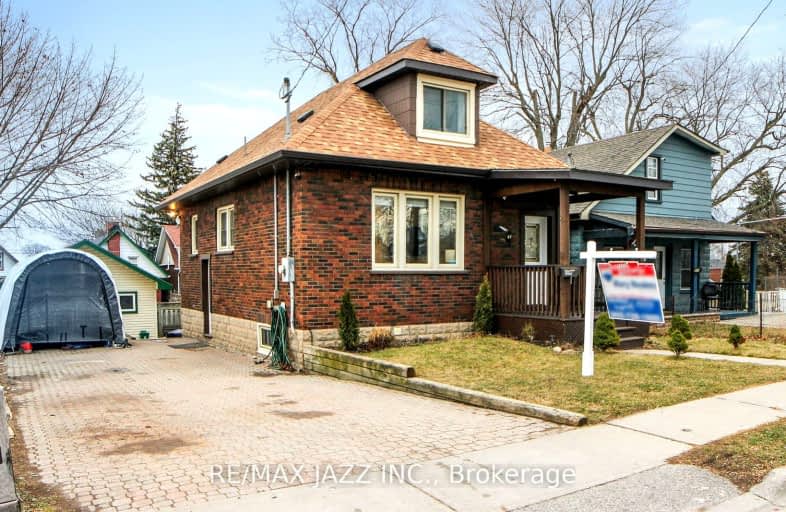
3D Walkthrough
Somewhat Walkable
- Some errands can be accomplished on foot.
69
/100
Good Transit
- Some errands can be accomplished by public transportation.
54
/100
Bikeable
- Some errands can be accomplished on bike.
62
/100

St Hedwig Catholic School
Elementary: Catholic
0.64 km
Mary Street Community School
Elementary: Public
1.29 km
Monsignor John Pereyma Elementary Catholic School
Elementary: Catholic
1.49 km
Village Union Public School
Elementary: Public
0.85 km
Coronation Public School
Elementary: Public
1.71 km
David Bouchard P.S. Elementary Public School
Elementary: Public
1.05 km
DCE - Under 21 Collegiate Institute and Vocational School
Secondary: Public
1.07 km
Durham Alternative Secondary School
Secondary: Public
2.16 km
G L Roberts Collegiate and Vocational Institute
Secondary: Public
3.67 km
Monsignor John Pereyma Catholic Secondary School
Secondary: Catholic
1.51 km
Eastdale Collegiate and Vocational Institute
Secondary: Public
2.47 km
O'Neill Collegiate and Vocational Institute
Secondary: Public
1.90 km













