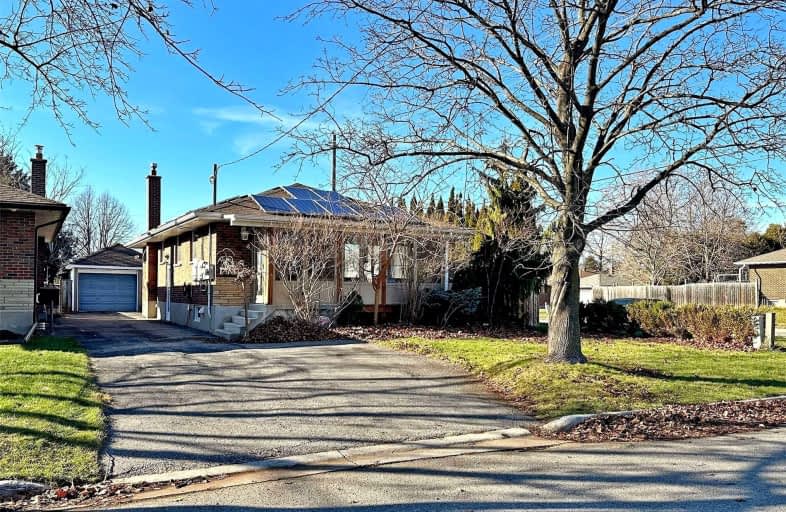Car-Dependent
- Almost all errands require a car.
Some Transit
- Most errands require a car.
Bikeable
- Some errands can be accomplished on bike.

Hillsdale Public School
Elementary: PublicSir Albert Love Catholic School
Elementary: CatholicHarmony Heights Public School
Elementary: PublicVincent Massey Public School
Elementary: PublicCoronation Public School
Elementary: PublicWalter E Harris Public School
Elementary: PublicDCE - Under 21 Collegiate Institute and Vocational School
Secondary: PublicDurham Alternative Secondary School
Secondary: PublicMonsignor John Pereyma Catholic Secondary School
Secondary: CatholicEastdale Collegiate and Vocational Institute
Secondary: PublicO'Neill Collegiate and Vocational Institute
Secondary: PublicMaxwell Heights Secondary School
Secondary: Public-
Portly Piper
557 King Street E, Oshawa, ON L1H 1G3 0.86km -
Fionn MacCool's
214 Ritson Road N, Oshawa, ON L1G 0B2 0.99km -
The Toad Stool Social House
701 Grandview Street N, Oshawa, ON L1K 2K1 1.63km
-
Coffee Culture
555 Rossland Road E, Oshawa, ON L1K 1K8 1.16km -
Isabella's Chocolate Cafe
2 King Street East, Oshawa, ON L1H 1A9 1.96km -
Cork & Bean
8 Simcoe Street N, Oshawa, ON L1G 4R8 1.99km
-
F45 Training Oshawa Central
500 King St W, Oshawa, ON L1J 2K9 3.45km -
Durham Ultimate Fitness Club
164 Baseline Road E, Bowmanville, ON L1C 3L4 14.19km -
Womens Fitness Clubs of Canada
201-7 Rossland Rd E, Ajax, ON L1Z 0T4 14.97km
-
Eastview Pharmacy
573 King Street E, Oshawa, ON L1H 1G3 0.82km -
Saver's Drug Mart
97 King Street E, Oshawa, ON L1H 1B8 1.73km -
Walters Pharmacy
140 Simcoe Street S, Oshawa, ON L1H 4G9 2.2km
-
Ann's Delicatessen
650 King Street E, Unit 3, Oshawa, ON L1H 1G5 0.73km -
KFC
574 King Street E, Oshawa, ON L1H 1G5 0.79km -
Family Greek
646 King Street E, Oshawa, ON L1H 1G5 0.81km
-
Oshawa Centre
419 King Street W, Oshawa, ON L1J 2K5 3.47km -
Whitby Mall
1615 Dundas Street E, Whitby, ON L1N 7G3 5.89km -
Costco
130 Ritson Road N, Oshawa, ON L1G 1Z7 1.25km
-
Nadim's No Frills
200 Ritson Road N, Oshawa, ON L1G 0B2 1.22km -
Urban Market Picks
27 Simcoe Street N, Oshawa, ON L1G 4R7 1.93km -
BUCKINGHAM Meat MARKET
28 Buckingham Avenue, Oshawa, ON L1G 2K3 2.04km
-
The Beer Store
200 Ritson Road N, Oshawa, ON L1H 5J8 1.2km -
LCBO
400 Gibb Street, Oshawa, ON L1J 0B2 3.49km -
Liquor Control Board of Ontario
15 Thickson Road N, Whitby, ON L1N 8W7 5.91km
-
Costco Gas
130 Ritson Road N, Oshawa, ON L1G 0A6 1.13km -
Ontario Motor Sales
140 Bond Street W, Oshawa, ON L1J 8M2 2.37km -
Mac's
531 Ritson Road S, Oshawa, ON L1H 5K5 2.61km
-
Regent Theatre
50 King Street E, Oshawa, ON L1H 1B4 1.84km -
Cineplex Odeon
1351 Grandview Street N, Oshawa, ON L1K 0G1 3.63km -
Landmark Cinemas
75 Consumers Drive, Whitby, ON L1N 9S2 7.1km
-
Oshawa Public Library, McLaughlin Branch
65 Bagot Street, Oshawa, ON L1H 1N2 2.26km -
Clarington Public Library
2950 Courtice Road, Courtice, ON L1E 2H8 5.3km -
Whitby Public Library
701 Rossland Road E, Whitby, ON L1N 8Y9 7.66km
-
Lakeridge Health
1 Hospital Court, Oshawa, ON L1G 2B9 2.33km -
Ontario Shores Centre for Mental Health Sciences
700 Gordon Street, Whitby, ON L1N 5S9 10.54km -
New Dawn Medical
100C-111 Simcoe Street N, Oshawa, ON L1G 4S4 1.82km
-
Knights of Columbus Park
btwn Farewell St. & Riverside Dr. S, Oshawa ON 1.23km -
Harmony Creek Trail
1.46km -
Central Park
Centre St (Gibb St), Oshawa ON 2.23km
-
BMO Bank of Montreal
600 King St E, Oshawa ON L1H 1G6 0.74km -
Localcoin Bitcoin ATM - Grandview Convenience
705 Grandview St N, Oshawa ON L1K 0V4 1.63km -
St Stanislaus Credit Union
50 Richmond St E, Oshawa ON L1G 7C7 1.76km














