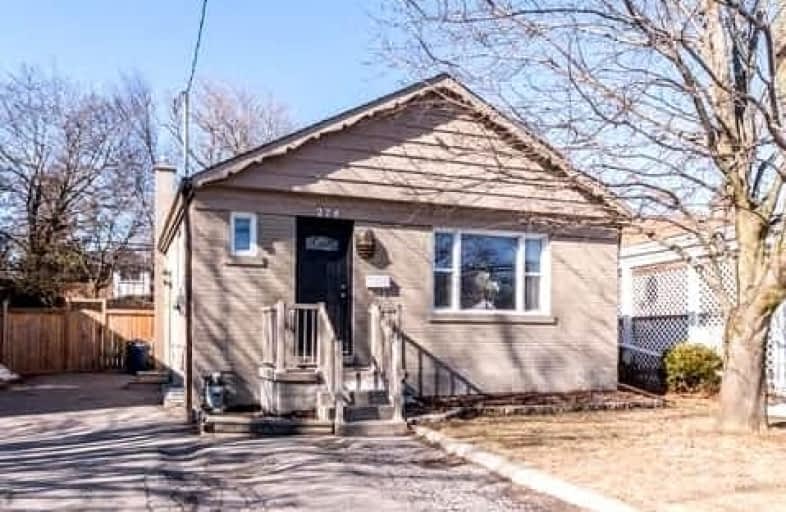
St Hedwig Catholic School
Elementary: Catholic
0.26 km
Monsignor John Pereyma Elementary Catholic School
Elementary: Catholic
1.46 km
Village Union Public School
Elementary: Public
1.35 km
Coronation Public School
Elementary: Public
1.61 km
David Bouchard P.S. Elementary Public School
Elementary: Public
0.67 km
Clara Hughes Public School Elementary Public School
Elementary: Public
1.14 km
DCE - Under 21 Collegiate Institute and Vocational School
Secondary: Public
1.54 km
Durham Alternative Secondary School
Secondary: Public
2.65 km
G L Roberts Collegiate and Vocational Institute
Secondary: Public
3.78 km
Monsignor John Pereyma Catholic Secondary School
Secondary: Catholic
1.52 km
Eastdale Collegiate and Vocational Institute
Secondary: Public
2.13 km
O'Neill Collegiate and Vocational Institute
Secondary: Public
2.16 km














