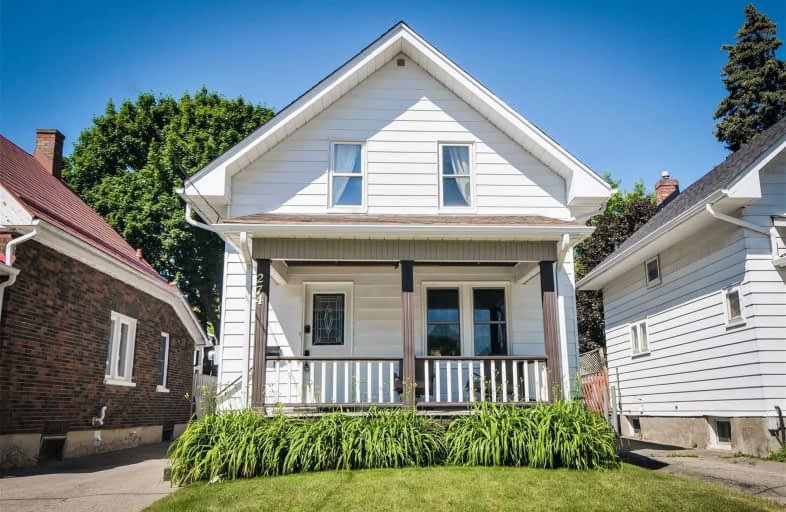
Mary Street Community School
Elementary: Public
0.64 km
Hillsdale Public School
Elementary: Public
1.02 km
Sir Albert Love Catholic School
Elementary: Catholic
1.17 km
Coronation Public School
Elementary: Public
0.82 km
Walter E Harris Public School
Elementary: Public
0.99 km
Dr S J Phillips Public School
Elementary: Public
1.23 km
DCE - Under 21 Collegiate Institute and Vocational School
Secondary: Public
1.44 km
Durham Alternative Secondary School
Secondary: Public
2.17 km
Monsignor John Pereyma Catholic Secondary School
Secondary: Catholic
3.18 km
R S Mclaughlin Collegiate and Vocational Institute
Secondary: Public
2.49 km
Eastdale Collegiate and Vocational Institute
Secondary: Public
2.02 km
O'Neill Collegiate and Vocational Institute
Secondary: Public
0.54 km














