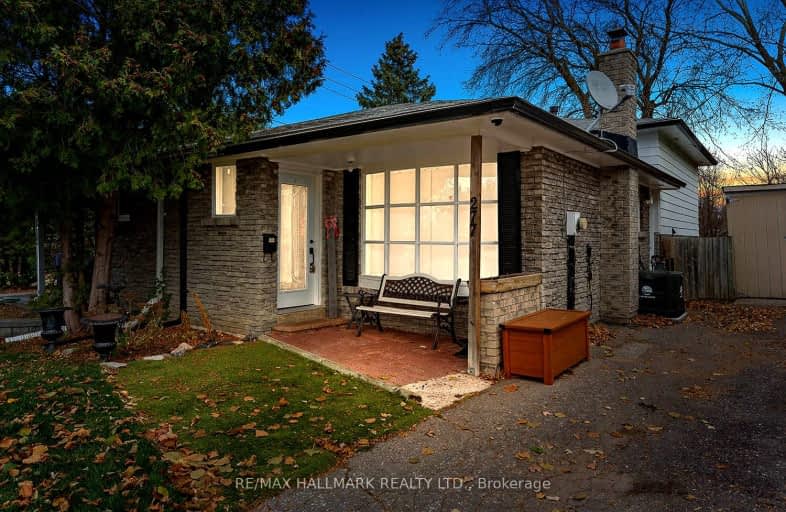Car-Dependent
- Most errands require a car.
Some Transit
- Most errands require a car.
Bikeable
- Some errands can be accomplished on bike.

Hillsdale Public School
Elementary: PublicSir Albert Love Catholic School
Elementary: CatholicHarmony Heights Public School
Elementary: PublicVincent Massey Public School
Elementary: PublicCoronation Public School
Elementary: PublicWalter E Harris Public School
Elementary: PublicDCE - Under 21 Collegiate Institute and Vocational School
Secondary: PublicDurham Alternative Secondary School
Secondary: PublicMonsignor John Pereyma Catholic Secondary School
Secondary: CatholicEastdale Collegiate and Vocational Institute
Secondary: PublicO'Neill Collegiate and Vocational Institute
Secondary: PublicMaxwell Heights Secondary School
Secondary: Public-
Portly Piper
557 King Street E, Oshawa, ON L1H 1G3 0.88km -
Fionn MacCool's
214 Ritson Road N, Oshawa, ON L1G 0B2 1.12km -
The Toad Stool Social House
701 Grandview Street N, Oshawa, ON L1K 2K1 1.55km
-
Coffee Culture
555 Rossland Road E, Oshawa, ON L1K 1K8 1.18km -
Isabella's Chocolate Cafe
2 King Street East, Oshawa, ON L1H 1A9 2.08km -
Cork & Bean
8 Simcoe Street N, Oshawa, ON L1G 4R8 2.11km
-
Oshawa YMCA
99 Mary St N, Oshawa, ON L1G 8C1 1.74km -
LA Fitness
1189 Ritson Road North, Ste 4a, Oshawa, ON L1G 8B9 3.04km -
GoodLife Fitness
1385 Harmony Road North, Oshawa, ON L1H 7K5 3.43km
-
Eastview Pharmacy
573 King Street E, Oshawa, ON L1H 1G3 0.83km -
Saver's Drug Mart
97 King Street E, Oshawa, ON L1H 1B8 1.84km -
Walters Pharmacy
140 Simcoe Street S, Oshawa, ON L1H 4G9 2.31km
-
Sea Horse Grill Restaurant
600 King Street E, Oshawa, ON L1H 1G6 0.73km -
Ann's Delicatessen
650 King Street E, Unit 3, Oshawa, ON L1H 1G5 0.71km -
Family Greek
646 King Street E, Oshawa, ON L1H 1G5 0.79km
-
Oshawa Centre
419 King Street West, Oshawa, ON L1J 2K5 3.42km -
Whitby Mall
1615 Dundas Street E, Whitby, ON L1N 7G3 6.02km -
Costco
130 Ritson Road N, Oshawa, ON L1G 1Z7 1.38km
-
Food Basics
555 Rossland Road E, Oshawa, ON L1K 1K8 1.16km -
Nadim's No Frills
200 Ritson Road N, Oshawa, ON L1G 0B2 1.35km -
Urban Market Picks
27 Simcoe Street N, Oshawa, ON L1G 4R7 2.05km
-
The Beer Store
200 Ritson Road N, Oshawa, ON L1H 5J8 1.33km -
LCBO
400 Gibb Street, Oshawa, ON L1J 0B2 3.61km -
Liquor Control Board of Ontario
74 Thickson Road S, Whitby, ON L1N 7T2 6.2km
-
Costco Gas
130 Ritson Road N, Oshawa, ON L1G 0A6 1.25km -
Ontario Motor Sales
140 Bond Street W, Oshawa, ON L1J 8M2 2.49km -
Mac's
531 Ritson Road S, Oshawa, ON L1H 5K5 2.65km
-
Regent Theatre
50 King Street E, Oshawa, ON L1H 1B3 1.96km -
Cineplex Odeon
1351 Grandview Street N, Oshawa, ON L1K 0G1 3.58km -
Landmark Cinemas
75 Consumers Drive, Whitby, ON L1N 9S2 7.22km
-
Oshawa Public Library, McLaughlin Branch
65 Bagot Street, Oshawa, ON L1H 1N2 2.37km -
Clarington Public Library
2950 Courtice Road, Courtice, ON L1E 2H8 5.17km -
Whitby Public Library
701 Rossland Road E, Whitby, ON L1N 8Y9 7.79km
-
Lakeridge Health
1 Hospital Court, Oshawa, ON L1G 2B9 2.46km -
New Dawn Medical
100C-111 Simcoe Street N, Oshawa, ON L1G 4S4 1.95km -
New Dawn Medical
100A - 111 Simcoe Street N, Oshawa, ON L1G 4S4 1.98km
-
Northway Court Park
Oshawa Blvd N, Oshawa ON 2.44km -
Central Valley Natural Park
Oshawa ON 3.13km -
Harmony Dog Park
Beatrice, Oshawa ON 3.46km
-
CIBC
2 Simcoe St S, Oshawa ON L1H 8C1 2.12km -
BMO Bank of Montreal
1070 Simcoe St N, Oshawa ON L1G 4W4 2.16km -
President's Choice Financial ATM
1300 King St E, Oshawa ON L1H 8J4 2.23km














