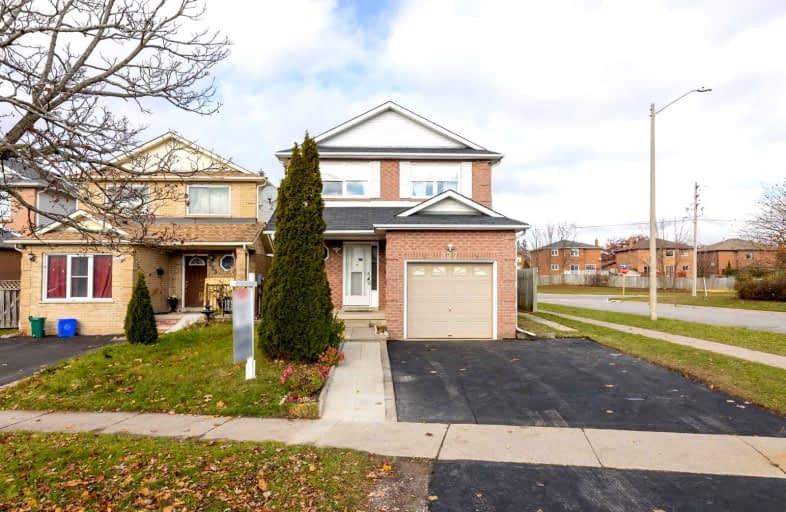
Video Tour

École élémentaire Antonine Maillet
Elementary: Public
0.87 km
Woodcrest Public School
Elementary: Public
1.19 km
St Paul Catholic School
Elementary: Catholic
1.08 km
Stephen G Saywell Public School
Elementary: Public
0.49 km
Dr Robert Thornton Public School
Elementary: Public
0.88 km
Waverly Public School
Elementary: Public
1.27 km
Father Donald MacLellan Catholic Sec Sch Catholic School
Secondary: Catholic
1.59 km
Durham Alternative Secondary School
Secondary: Public
1.71 km
Monsignor Paul Dwyer Catholic High School
Secondary: Catholic
1.78 km
R S Mclaughlin Collegiate and Vocational Institute
Secondary: Public
1.45 km
Anderson Collegiate and Vocational Institute
Secondary: Public
2.27 km
O'Neill Collegiate and Vocational Institute
Secondary: Public
2.83 km













