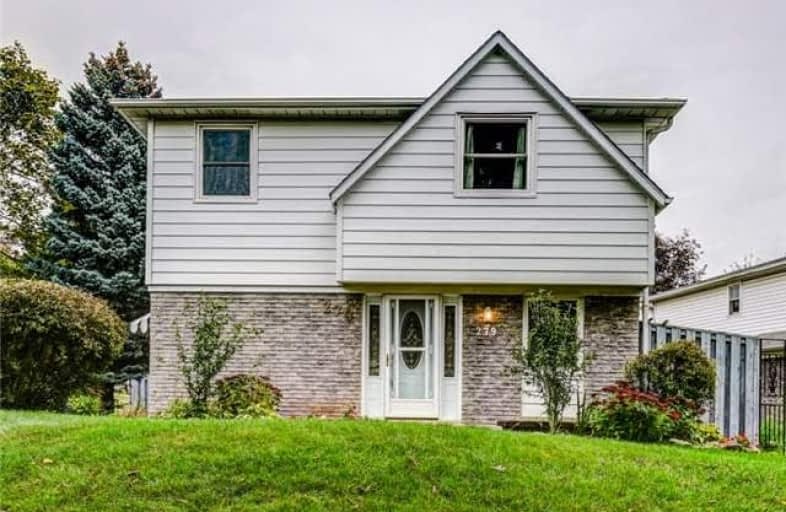
Sir Albert Love Catholic School
Elementary: Catholic
1.32 km
Harmony Heights Public School
Elementary: Public
1.14 km
Vincent Massey Public School
Elementary: Public
0.45 km
Forest View Public School
Elementary: Public
1.51 km
Coronation Public School
Elementary: Public
1.55 km
Clara Hughes Public School Elementary Public School
Elementary: Public
1.74 km
DCE - Under 21 Collegiate Institute and Vocational School
Secondary: Public
3.39 km
Monsignor John Pereyma Catholic Secondary School
Secondary: Catholic
3.76 km
Courtice Secondary School
Secondary: Public
3.92 km
Eastdale Collegiate and Vocational Institute
Secondary: Public
0.36 km
O'Neill Collegiate and Vocational Institute
Secondary: Public
2.91 km
Maxwell Heights Secondary School
Secondary: Public
4.07 km










