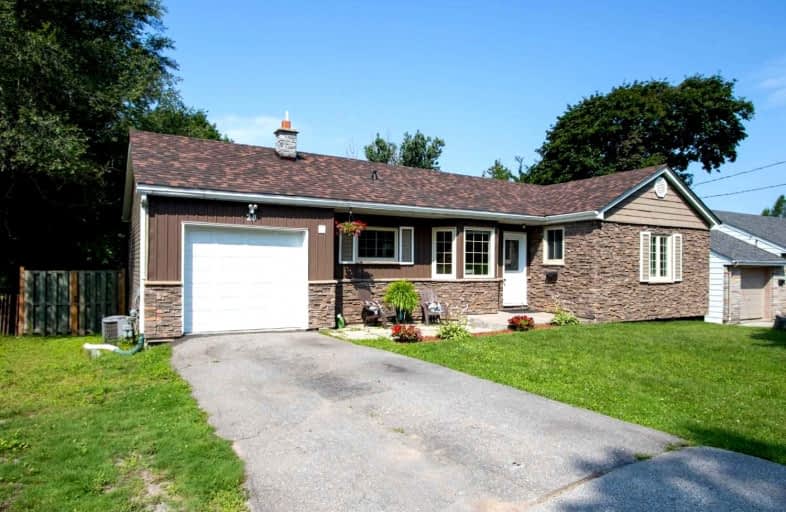
S T Worden Public School
Elementary: Public
1.38 km
St John XXIII Catholic School
Elementary: Catholic
0.97 km
Vincent Massey Public School
Elementary: Public
1.02 km
Forest View Public School
Elementary: Public
0.64 km
David Bouchard P.S. Elementary Public School
Elementary: Public
2.13 km
Clara Hughes Public School Elementary Public School
Elementary: Public
1.17 km
DCE - Under 21 Collegiate Institute and Vocational School
Secondary: Public
3.49 km
Monsignor John Pereyma Catholic Secondary School
Secondary: Catholic
3.29 km
Courtice Secondary School
Secondary: Public
3.49 km
Eastdale Collegiate and Vocational Institute
Secondary: Public
1.07 km
O'Neill Collegiate and Vocational Institute
Secondary: Public
3.36 km
Maxwell Heights Secondary School
Secondary: Public
4.96 km














