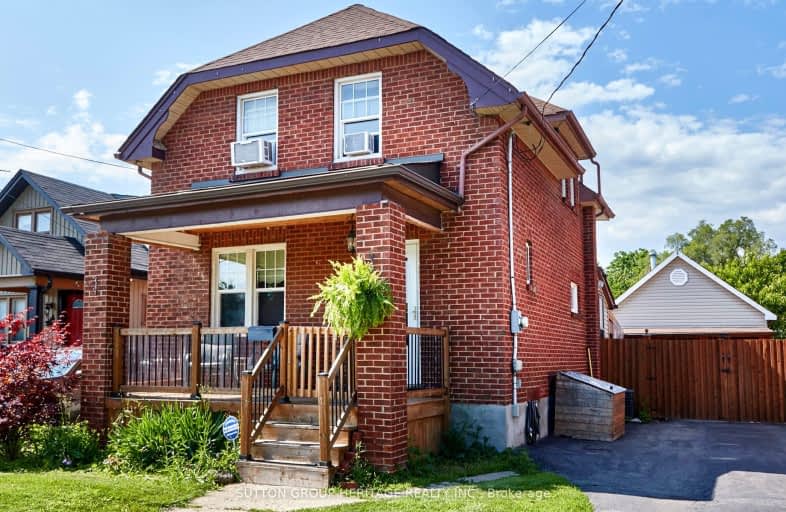Somewhat Walkable
- Some errands can be accomplished on foot.
67
/100
Some Transit
- Most errands require a car.
45
/100
Bikeable
- Some errands can be accomplished on bike.
62
/100

Hillsdale Public School
Elementary: Public
1.14 km
Beau Valley Public School
Elementary: Public
1.02 km
Sunset Heights Public School
Elementary: Public
1.35 km
St Christopher Catholic School
Elementary: Catholic
1.60 km
Queen Elizabeth Public School
Elementary: Public
1.51 km
Dr S J Phillips Public School
Elementary: Public
0.30 km
DCE - Under 21 Collegiate Institute and Vocational School
Secondary: Public
2.58 km
Father Donald MacLellan Catholic Sec Sch Catholic School
Secondary: Catholic
1.92 km
Durham Alternative Secondary School
Secondary: Public
2.72 km
Monsignor Paul Dwyer Catholic High School
Secondary: Catholic
1.71 km
R S Mclaughlin Collegiate and Vocational Institute
Secondary: Public
1.73 km
O'Neill Collegiate and Vocational Institute
Secondary: Public
1.28 km














