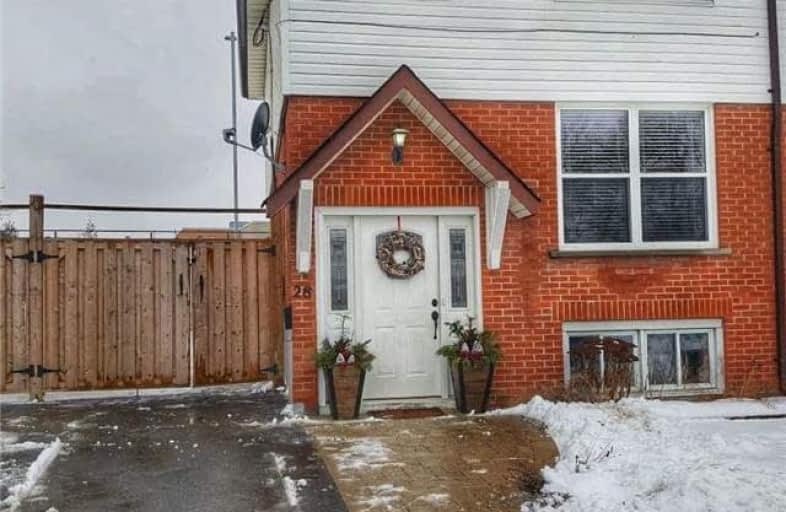
École élémentaire Antonine Maillet
Elementary: Public
1.10 km
Adelaide Mclaughlin Public School
Elementary: Public
2.08 km
Woodcrest Public School
Elementary: Public
1.25 km
Stephen G Saywell Public School
Elementary: Public
1.40 km
Waverly Public School
Elementary: Public
0.31 km
St Christopher Catholic School
Elementary: Catholic
1.63 km
DCE - Under 21 Collegiate Institute and Vocational School
Secondary: Public
2.08 km
Father Donald MacLellan Catholic Sec Sch Catholic School
Secondary: Catholic
2.23 km
Durham Alternative Secondary School
Secondary: Public
0.95 km
Monsignor Paul Dwyer Catholic High School
Secondary: Catholic
2.36 km
R S Mclaughlin Collegiate and Vocational Institute
Secondary: Public
1.93 km
O'Neill Collegiate and Vocational Institute
Secondary: Public
2.55 km








