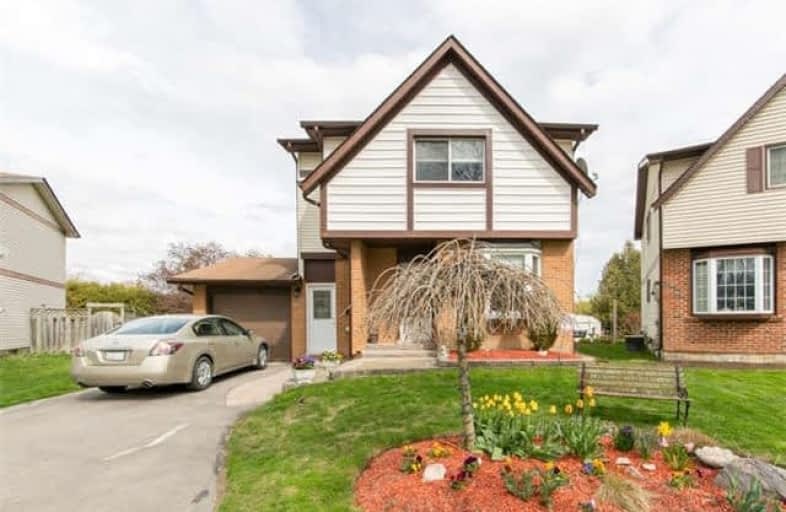
École élémentaire Antonine Maillet
Elementary: Public
1.85 km
Woodcrest Public School
Elementary: Public
2.03 km
Stephen G Saywell Public School
Elementary: Public
1.93 km
Dr Robert Thornton Public School
Elementary: Public
1.78 km
Waverly Public School
Elementary: Public
0.73 km
Bellwood Public School
Elementary: Public
1.12 km
DCE - Under 21 Collegiate Institute and Vocational School
Secondary: Public
2.57 km
Father Donald MacLellan Catholic Sec Sch Catholic School
Secondary: Catholic
2.93 km
Durham Alternative Secondary School
Secondary: Public
1.53 km
Monsignor Paul Dwyer Catholic High School
Secondary: Catholic
3.08 km
R S Mclaughlin Collegiate and Vocational Institute
Secondary: Public
2.66 km
Anderson Collegiate and Vocational Institute
Secondary: Public
2.57 km





