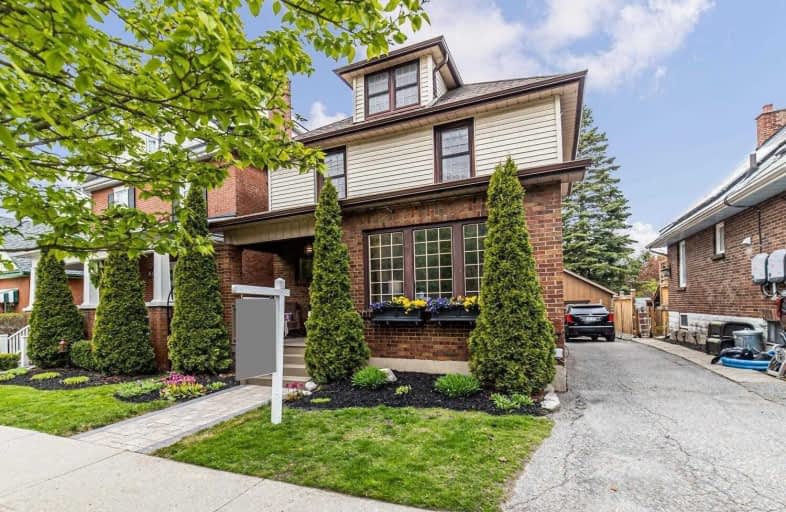
Mary Street Community School
Elementary: Public
0.73 km
Hillsdale Public School
Elementary: Public
1.56 km
Woodcrest Public School
Elementary: Public
1.30 km
Village Union Public School
Elementary: Public
1.68 km
St Christopher Catholic School
Elementary: Catholic
1.08 km
Dr S J Phillips Public School
Elementary: Public
1.13 km
DCE - Under 21 Collegiate Institute and Vocational School
Secondary: Public
1.25 km
Father Donald MacLellan Catholic Sec Sch Catholic School
Secondary: Catholic
2.08 km
Durham Alternative Secondary School
Secondary: Public
1.48 km
Monsignor Paul Dwyer Catholic High School
Secondary: Catholic
1.98 km
R S Mclaughlin Collegiate and Vocational Institute
Secondary: Public
1.67 km
O'Neill Collegiate and Vocational Institute
Secondary: Public
0.36 km














