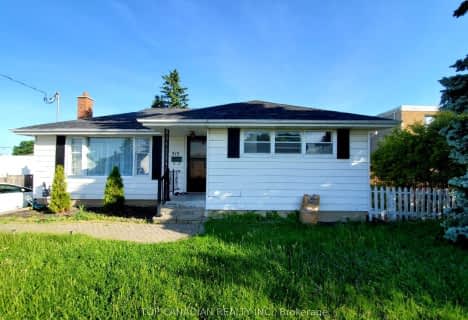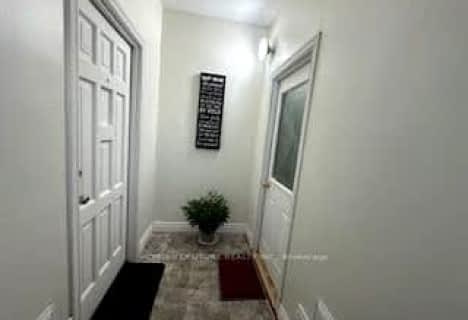
Mary Street Community School
Elementary: Public
1.94 km
College Hill Public School
Elementary: Public
0.56 km
ÉÉC Corpus-Christi
Elementary: Catholic
0.22 km
St Thomas Aquinas Catholic School
Elementary: Catholic
0.20 km
Village Union Public School
Elementary: Public
0.93 km
Glen Street Public School
Elementary: Public
1.74 km
DCE - Under 21 Collegiate Institute and Vocational School
Secondary: Public
1.14 km
Durham Alternative Secondary School
Secondary: Public
1.17 km
G L Roberts Collegiate and Vocational Institute
Secondary: Public
3.29 km
Monsignor John Pereyma Catholic Secondary School
Secondary: Catholic
2.09 km
R S Mclaughlin Collegiate and Vocational Institute
Secondary: Public
3.14 km
O'Neill Collegiate and Vocational Institute
Secondary: Public
2.41 km












