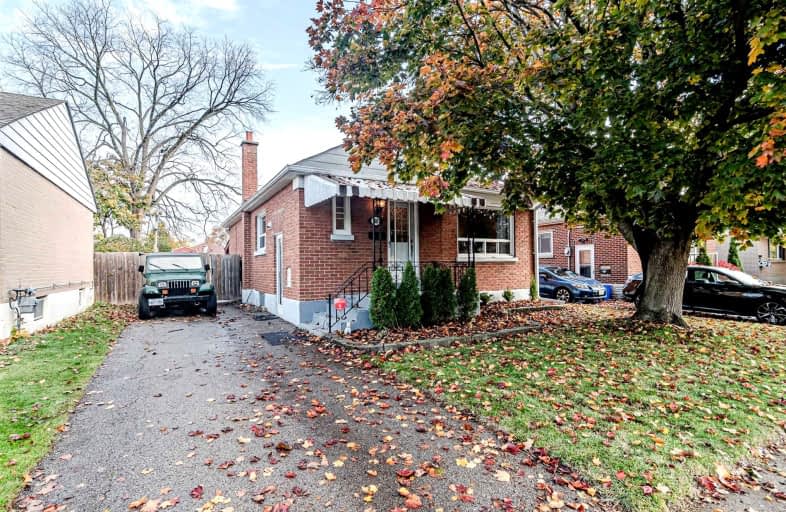
St Hedwig Catholic School
Elementary: Catholic
0.26 km
Monsignor John Pereyma Elementary Catholic School
Elementary: Catholic
1.49 km
Vincent Massey Public School
Elementary: Public
1.88 km
Coronation Public School
Elementary: Public
1.64 km
David Bouchard P.S. Elementary Public School
Elementary: Public
0.54 km
Clara Hughes Public School Elementary Public School
Elementary: Public
0.91 km
DCE - Under 21 Collegiate Institute and Vocational School
Secondary: Public
1.77 km
Durham Alternative Secondary School
Secondary: Public
2.89 km
G L Roberts Collegiate and Vocational Institute
Secondary: Public
3.83 km
Monsignor John Pereyma Catholic Secondary School
Secondary: Catholic
1.55 km
Eastdale Collegiate and Vocational Institute
Secondary: Public
2.02 km
O'Neill Collegiate and Vocational Institute
Secondary: Public
2.32 km














