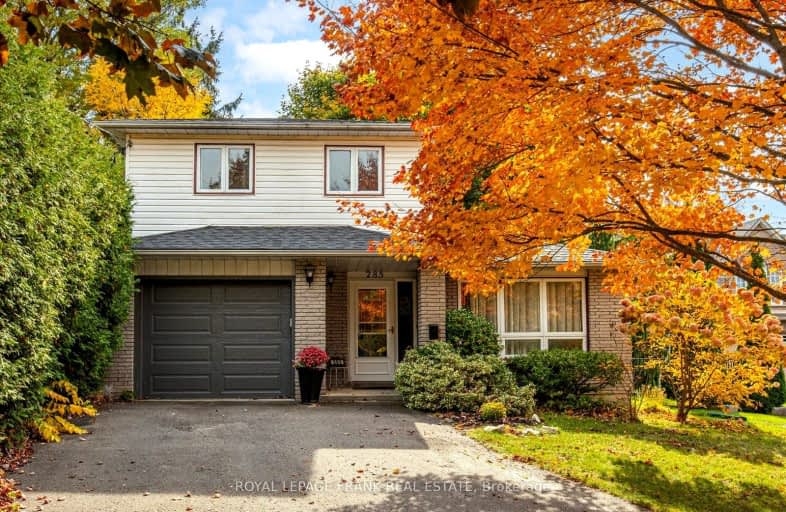Somewhat Walkable
- Some errands can be accomplished on foot.
54
/100
Some Transit
- Most errands require a car.
46
/100
Bikeable
- Some errands can be accomplished on bike.
53
/100

Unnamed Windfields Farm Public School
Elementary: Public
2.26 km
Father Joseph Venini Catholic School
Elementary: Catholic
1.29 km
Adelaide Mclaughlin Public School
Elementary: Public
2.58 km
Sunset Heights Public School
Elementary: Public
0.91 km
Kedron Public School
Elementary: Public
2.37 km
Queen Elizabeth Public School
Elementary: Public
1.11 km
Father Donald MacLellan Catholic Sec Sch Catholic School
Secondary: Catholic
2.50 km
Durham Alternative Secondary School
Secondary: Public
4.55 km
Monsignor Paul Dwyer Catholic High School
Secondary: Catholic
2.33 km
R S Mclaughlin Collegiate and Vocational Institute
Secondary: Public
2.74 km
O'Neill Collegiate and Vocational Institute
Secondary: Public
3.50 km
Maxwell Heights Secondary School
Secondary: Public
3.44 km
-
Mary street park
Mary And Beatrice, Oshawa ON 1.4km -
North Oshawa Park
Oshawa ON L1G 5G9 1.54km -
Deer Valley Park
Ontario 2.32km
-
Buy and Sell Kings
199 Wentworth St W, Oshawa ON L1J 6P4 1.22km -
CIBC
250 Taunton Rd W, Oshawa ON L1G 3T3 1.59km -
TD Bank Financial Group
2061 Simcoe St N, Oshawa ON L1G 0C8 1.72km













