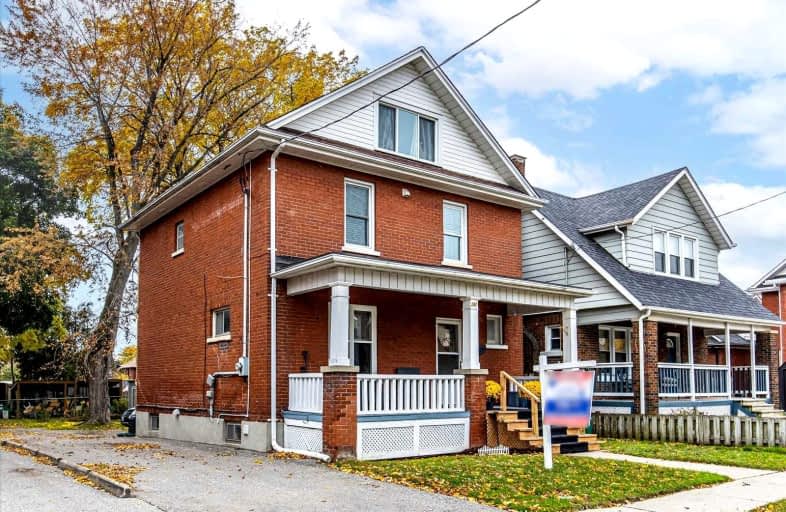
St Hedwig Catholic School
Elementary: Catholic
1.00 km
Mary Street Community School
Elementary: Public
0.87 km
Sir Albert Love Catholic School
Elementary: Catholic
1.65 km
Village Union Public School
Elementary: Public
1.12 km
Coronation Public School
Elementary: Public
1.10 km
David Bouchard P.S. Elementary Public School
Elementary: Public
1.41 km
DCE - Under 21 Collegiate Institute and Vocational School
Secondary: Public
1.09 km
Durham Alternative Secondary School
Secondary: Public
2.18 km
G L Roberts Collegiate and Vocational Institute
Secondary: Public
4.30 km
Monsignor John Pereyma Catholic Secondary School
Secondary: Catholic
2.12 km
Eastdale Collegiate and Vocational Institute
Secondary: Public
2.01 km
O'Neill Collegiate and Vocational Institute
Secondary: Public
1.41 km














