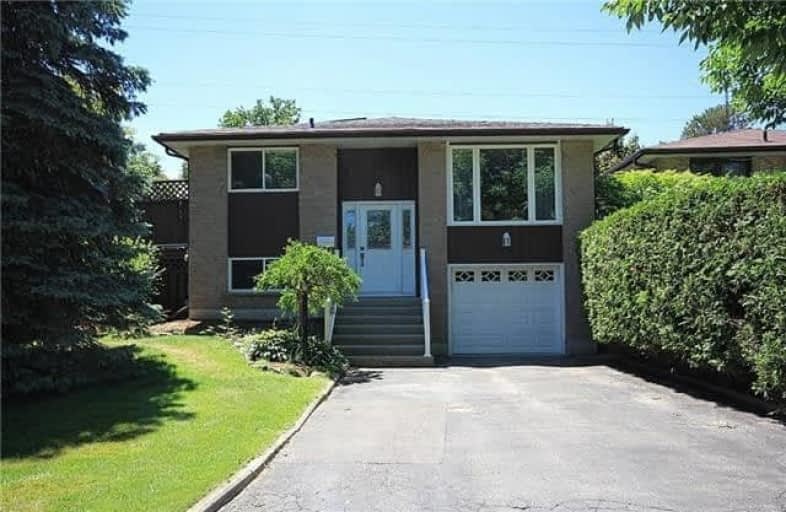
Jeanne Sauvé Public School
Elementary: Public
1.48 km
Beau Valley Public School
Elementary: Public
1.01 km
Gordon B Attersley Public School
Elementary: Public
1.12 km
St Joseph Catholic School
Elementary: Catholic
1.03 km
St John Bosco Catholic School
Elementary: Catholic
1.44 km
Sherwood Public School
Elementary: Public
1.12 km
DCE - Under 21 Collegiate Institute and Vocational School
Secondary: Public
4.31 km
Monsignor Paul Dwyer Catholic High School
Secondary: Catholic
3.43 km
R S Mclaughlin Collegiate and Vocational Institute
Secondary: Public
3.62 km
Eastdale Collegiate and Vocational Institute
Secondary: Public
3.12 km
O'Neill Collegiate and Vocational Institute
Secondary: Public
3.00 km
Maxwell Heights Secondary School
Secondary: Public
1.74 km






