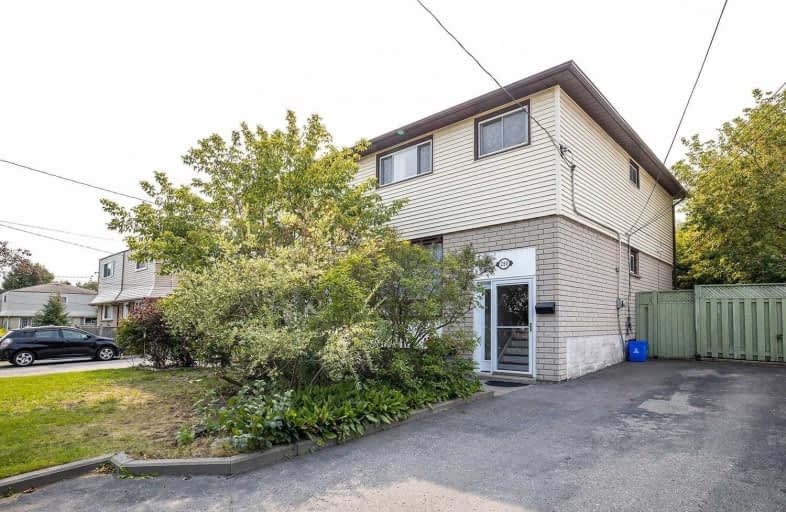
École élémentaire Antonine Maillet
Elementary: Public
1.82 km
College Hill Public School
Elementary: Public
0.79 km
ÉÉC Corpus-Christi
Elementary: Catholic
0.97 km
St Thomas Aquinas Catholic School
Elementary: Catholic
0.81 km
Woodcrest Public School
Elementary: Public
1.83 km
Waverly Public School
Elementary: Public
0.59 km
DCE - Under 21 Collegiate Institute and Vocational School
Secondary: Public
1.66 km
Father Donald MacLellan Catholic Sec Sch Catholic School
Secondary: Catholic
2.98 km
Durham Alternative Secondary School
Secondary: Public
0.82 km
Monsignor Paul Dwyer Catholic High School
Secondary: Catholic
3.07 km
R S Mclaughlin Collegiate and Vocational Institute
Secondary: Public
2.61 km
O'Neill Collegiate and Vocational Institute
Secondary: Public
2.59 km














