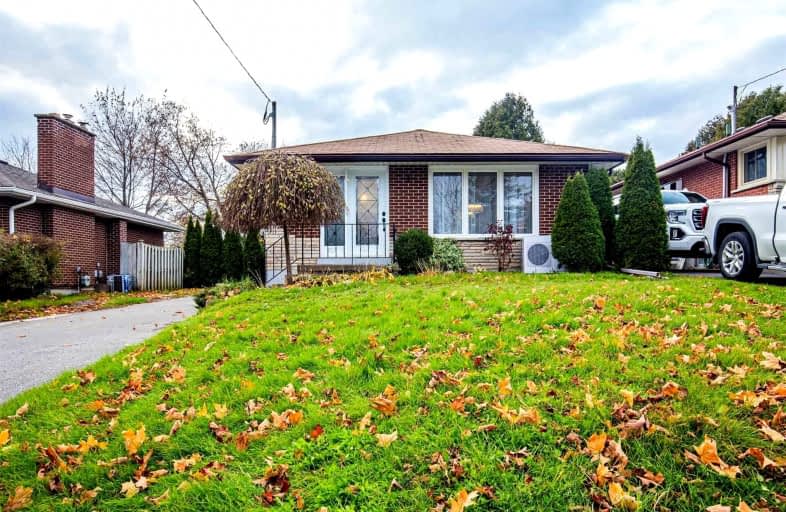
3D Walkthrough

Hillsdale Public School
Elementary: Public
1.22 km
Sir Albert Love Catholic School
Elementary: Catholic
0.37 km
Harmony Heights Public School
Elementary: Public
1.06 km
Vincent Massey Public School
Elementary: Public
0.76 km
Coronation Public School
Elementary: Public
0.41 km
Walter E Harris Public School
Elementary: Public
0.89 km
DCE - Under 21 Collegiate Institute and Vocational School
Secondary: Public
2.36 km
Durham Alternative Secondary School
Secondary: Public
3.30 km
Monsignor John Pereyma Catholic Secondary School
Secondary: Catholic
3.31 km
Eastdale Collegiate and Vocational Institute
Secondary: Public
0.81 km
O'Neill Collegiate and Vocational Institute
Secondary: Public
1.75 km
Maxwell Heights Secondary School
Secondary: Public
4.08 km













