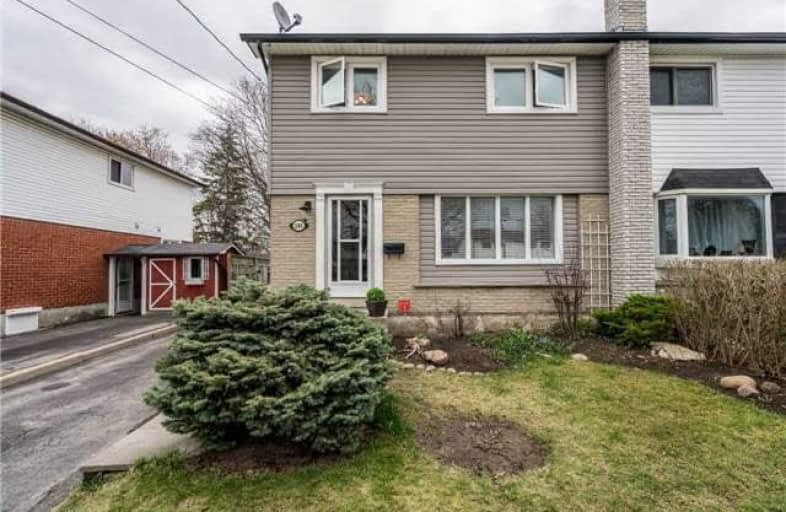Sold on May 06, 2018
Note: Property is not currently for sale or for rent.

-
Type: Semi-Detached
-
Style: 2-Storey
-
Lot Size: 31.84 x 94.67 Feet
-
Age: No Data
-
Taxes: $3,200 per year
-
Days on Site: 3 Days
-
Added: Sep 07, 2019 (3 days on market)
-
Updated:
-
Last Checked: 2 months ago
-
MLS®#: E4115407
-
Listed By: Royal homes and condos realty, brokerage
Wonderful 4 Bdrm, 3 Bathroom Home In Vanier! Large Renovated Kitchen W/ Ceramic Flrs, Bk Splash & Pot Lights, Lrg & Bright Living Rm, Formal Dining Rm W/ French Dr, 2nd Floor Renovated Bathroom, Main Fl Powder Rm, Hardwood Flrs Thru Out, Bsmt Has 4 Piece Bth,Needs Finishings, Updated Alum Siding, Updated Windows & Shed With Electricity. Great Home With Great Space! Easy Access To 401, Shops And Schools.
Extras
Fridge, Stove, Washer, Dryer, Built-In Dishwasher, All Blinds, All Electric Light Fixtures, All Broadloom Where Laid, Gas Burner And Equipment, Central Air Conditioning. Water Purifier Is A Rental And Can Be Assumed, Htw (R), Ex: Curtains
Property Details
Facts for 291 Waverly Street South, Oshawa
Status
Days on Market: 3
Last Status: Sold
Sold Date: May 06, 2018
Closed Date: Jul 04, 2018
Expiry Date: Aug 31, 2018
Sold Price: $425,000
Unavailable Date: May 06, 2018
Input Date: May 03, 2018
Property
Status: Sale
Property Type: Semi-Detached
Style: 2-Storey
Area: Oshawa
Community: Vanier
Availability Date: June 30/Tba
Inside
Bedrooms: 4
Bedrooms Plus: 1
Bathrooms: 3
Kitchens: 1
Rooms: 7
Den/Family Room: No
Air Conditioning: Central Air
Fireplace: No
Laundry Level: Lower
Washrooms: 3
Building
Basement: Part Fin
Basement 2: Unfinished
Heat Type: Forced Air
Heat Source: Gas
Exterior: Alum Siding
Exterior: Brick
Water Supply: Municipal
Special Designation: Unknown
Parking
Driveway: Private
Garage Type: None
Covered Parking Spaces: 3
Total Parking Spaces: 3
Fees
Tax Year: 2018
Tax Legal Description: Plan 627 Pt Lot 236 Now Rp Wr253 Part 5
Taxes: $3,200
Highlights
Feature: Park
Feature: Public Transit
Feature: School
Land
Cross Street: Gibb And Stevenson
Municipality District: Oshawa
Fronting On: West
Pool: None
Sewer: Sewers
Lot Depth: 94.67 Feet
Lot Frontage: 31.84 Feet
Additional Media
- Virtual Tour: https://tours.toronto360tours.ca/1025496?idx=1
Rooms
Room details for 291 Waverly Street South, Oshawa
| Type | Dimensions | Description |
|---|---|---|
| Living Main | 4.60 x 5.30 | Hardwood Floor, Pot Lights, Window |
| Dining Main | 2.74 x 4.20 | Hardwood Floor, French Doors, Window |
| Kitchen Main | 2.74 x 3.51 | Granite Counter, Ceramic Floor, Ceramic Back Splash |
| Master 2nd | 3.51 x 4.36 | Hardwood Floor, Window, Double Closet |
| 2nd Br 2nd | 2.90 x 4.36 | Hardwood Floor, Window, Closet |
| 3rd Br 2nd | 3.05 x 3.38 | Hardwood Floor, Window, Closet |
| 4th Br 2nd | 2.90 x 2.78 | Hardwood Floor, Window, Closet |
| Rec Bsmt | 4.69 x 6.13 | 4 Pc Bath, Unfinished |
| Br Bsmt | 2.37 x 4.08 | Unfinished |
| XXXXXXXX | XXX XX, XXXX |
XXXX XXX XXXX |
$XXX,XXX |
| XXX XX, XXXX |
XXXXXX XXX XXXX |
$XXX,XXX | |
| XXXXXXXX | XXX XX, XXXX |
XXXX XXX XXXX |
$XXX,XXX |
| XXX XX, XXXX |
XXXXXX XXX XXXX |
$XXX,XXX | |
| XXXXXXXX | XXX XX, XXXX |
XXXXXXX XXX XXXX |
|
| XXX XX, XXXX |
XXXXXX XXX XXXX |
$XXX,XXX |
| XXXXXXXX XXXX | XXX XX, XXXX | $425,000 XXX XXXX |
| XXXXXXXX XXXXXX | XXX XX, XXXX | $399,900 XXX XXXX |
| XXXXXXXX XXXX | XXX XX, XXXX | $305,000 XXX XXXX |
| XXXXXXXX XXXXXX | XXX XX, XXXX | $284,900 XXX XXXX |
| XXXXXXXX XXXXXXX | XXX XX, XXXX | XXX XXXX |
| XXXXXXXX XXXXXX | XXX XX, XXXX | $279,900 XXX XXXX |

École élémentaire Antonine Maillet
Elementary: PublicCollege Hill Public School
Elementary: PublicÉÉC Corpus-Christi
Elementary: CatholicSt Thomas Aquinas Catholic School
Elementary: CatholicWoodcrest Public School
Elementary: PublicWaverly Public School
Elementary: PublicDCE - Under 21 Collegiate Institute and Vocational School
Secondary: PublicFather Donald MacLellan Catholic Sec Sch Catholic School
Secondary: CatholicDurham Alternative Secondary School
Secondary: PublicMonsignor Paul Dwyer Catholic High School
Secondary: CatholicR S Mclaughlin Collegiate and Vocational Institute
Secondary: PublicO'Neill Collegiate and Vocational Institute
Secondary: Public

