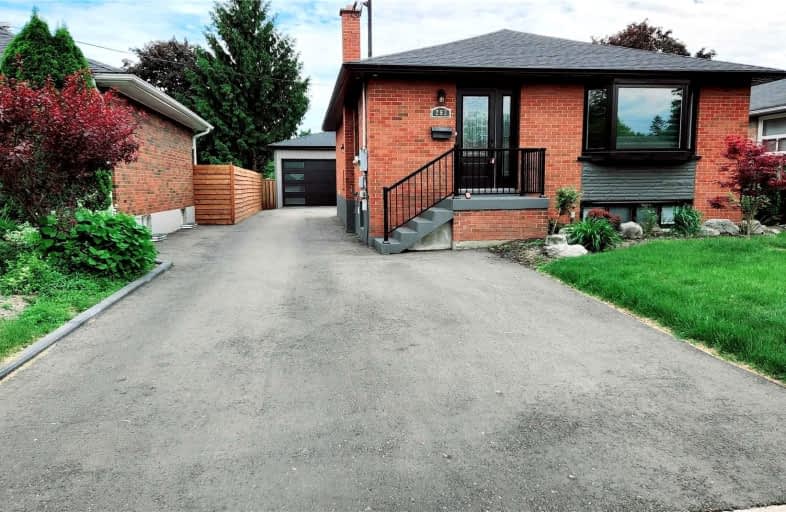
Mary Street Community School
Elementary: Public
1.23 km
École élémentaire Antonine Maillet
Elementary: Public
1.01 km
Adelaide Mclaughlin Public School
Elementary: Public
1.32 km
Woodcrest Public School
Elementary: Public
0.69 km
St Christopher Catholic School
Elementary: Catholic
0.54 km
Dr S J Phillips Public School
Elementary: Public
1.45 km
DCE - Under 21 Collegiate Institute and Vocational School
Secondary: Public
1.42 km
Father Donald MacLellan Catholic Sec Sch Catholic School
Secondary: Catholic
1.63 km
Durham Alternative Secondary School
Secondary: Public
1.14 km
Monsignor Paul Dwyer Catholic High School
Secondary: Catholic
1.58 km
R S Mclaughlin Collegiate and Vocational Institute
Secondary: Public
1.19 km
O'Neill Collegiate and Vocational Institute
Secondary: Public
0.97 km














