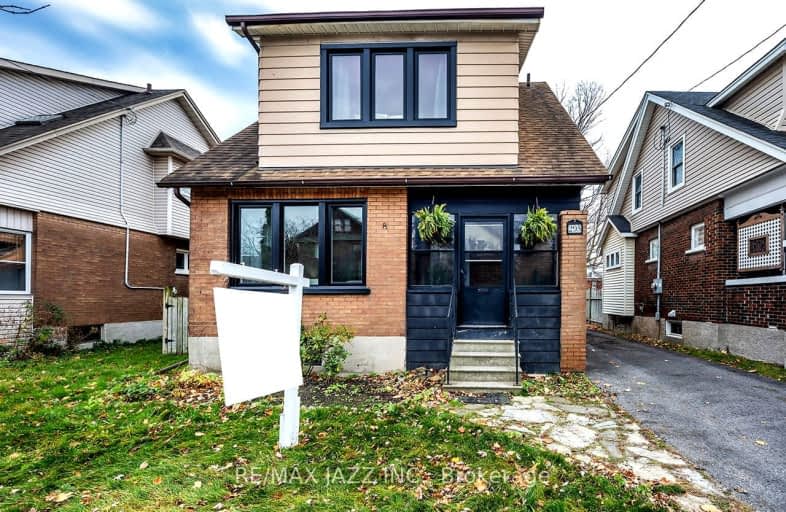Very Walkable
- Most errands can be accomplished on foot.
85
/100
Good Transit
- Some errands can be accomplished by public transportation.
54
/100
Bikeable
- Some errands can be accomplished on bike.
58
/100

St Hedwig Catholic School
Elementary: Catholic
1.05 km
Mary Street Community School
Elementary: Public
0.84 km
Sir Albert Love Catholic School
Elementary: Catholic
1.58 km
Village Union Public School
Elementary: Public
1.18 km
Coronation Public School
Elementary: Public
1.03 km
Walter E Harris Public School
Elementary: Public
1.74 km
DCE - Under 21 Collegiate Institute and Vocational School
Secondary: Public
1.12 km
Durham Alternative Secondary School
Secondary: Public
2.21 km
Monsignor John Pereyma Catholic Secondary School
Secondary: Catholic
2.19 km
R S Mclaughlin Collegiate and Vocational Institute
Secondary: Public
3.23 km
Eastdale Collegiate and Vocational Institute
Secondary: Public
1.96 km
O'Neill Collegiate and Vocational Institute
Secondary: Public
1.37 km
-
Memorial Park
100 Simcoe St S (John St), Oshawa ON 0.99km -
Harmony Park
1.88km -
Easton Park
Oshawa ON 1.98km
-
CIBC
2 Simcoe St S, Oshawa ON L1H 8C1 0.93km -
TD Canada Trust ATM
4 King St W, Oshawa ON L1H 1A3 0.95km -
Localcoin Bitcoin ATM - Dairy Way Convenience
8 Midtown Dr, Oshawa ON L1J 3Z7 1.4km














