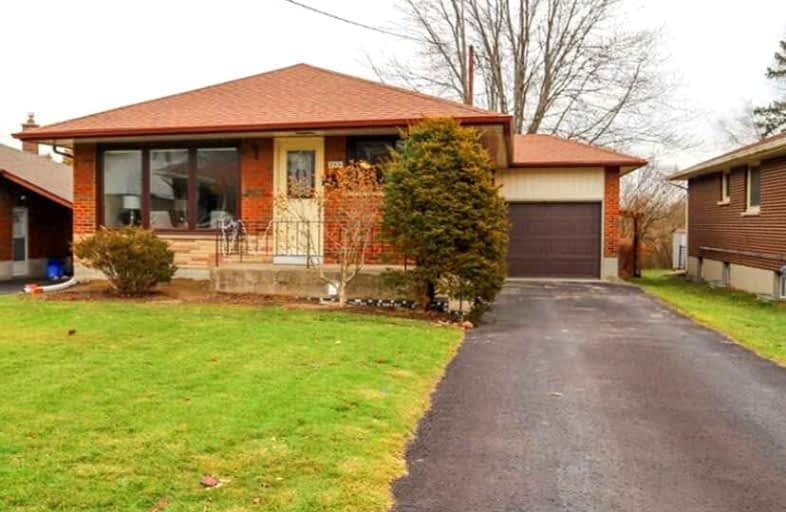Car-Dependent
- Most errands require a car.
36
/100
Good Transit
- Some errands can be accomplished by public transportation.
50
/100
Bikeable
- Some errands can be accomplished on bike.
55
/100

École élémentaire Antonine Maillet
Elementary: Public
0.79 km
Adelaide Mclaughlin Public School
Elementary: Public
1.16 km
Woodcrest Public School
Elementary: Public
0.46 km
Waverly Public School
Elementary: Public
1.61 km
St Christopher Catholic School
Elementary: Catholic
0.36 km
Dr S J Phillips Public School
Elementary: Public
1.58 km
DCE - Under 21 Collegiate Institute and Vocational School
Secondary: Public
1.58 km
Father Donald MacLellan Catholic Sec Sch Catholic School
Secondary: Catholic
1.46 km
Durham Alternative Secondary School
Secondary: Public
1.13 km
Monsignor Paul Dwyer Catholic High School
Secondary: Catholic
1.44 km
R S Mclaughlin Collegiate and Vocational Institute
Secondary: Public
1.02 km
O'Neill Collegiate and Vocational Institute
Secondary: Public
1.19 km
-
Memorial Park
100 Simcoe St S (John St), Oshawa ON 1.64km -
Central Park
Centre St (Gibb St), Oshawa ON 2.12km -
Willow Park
50 Willow Park Dr, Whitby ON 2.74km
-
Auto Workers Community Credit Union Ltd
322 King St W, Oshawa ON L1J 2J9 0.88km -
TD Bank Financial Group
22 Stevenson Rd (King St. W.), Oshawa ON L1J 5L9 1.09km -
Scotiabank
75 King St W, Oshawa ON L1H 8W7 1.26km














