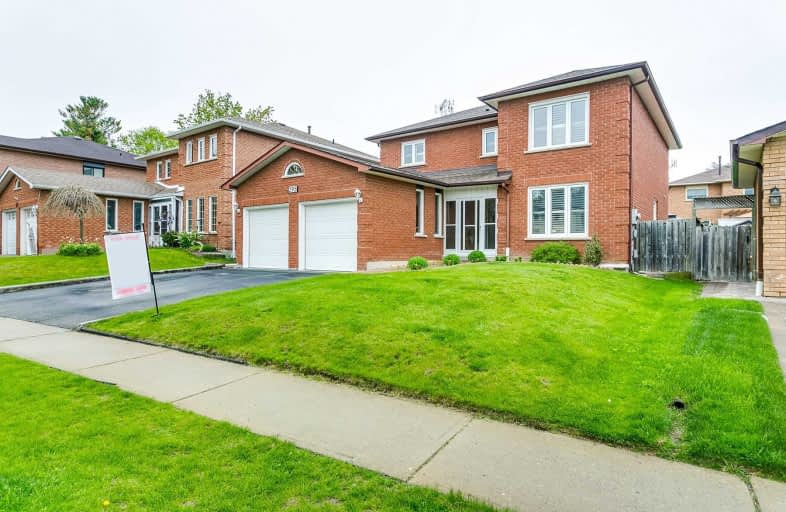
École élémentaire Antonine Maillet
Elementary: Public
0.90 km
Adelaide Mclaughlin Public School
Elementary: Public
1.45 km
Woodcrest Public School
Elementary: Public
1.22 km
St Paul Catholic School
Elementary: Catholic
0.86 km
Stephen G Saywell Public School
Elementary: Public
0.28 km
Dr Robert Thornton Public School
Elementary: Public
0.83 km
Father Donald MacLellan Catholic Sec Sch Catholic School
Secondary: Catholic
1.43 km
Durham Alternative Secondary School
Secondary: Public
1.88 km
Monsignor Paul Dwyer Catholic High School
Secondary: Catholic
1.64 km
R S Mclaughlin Collegiate and Vocational Institute
Secondary: Public
1.35 km
Anderson Collegiate and Vocational Institute
Secondary: Public
2.25 km
O'Neill Collegiate and Vocational Institute
Secondary: Public
2.87 km









