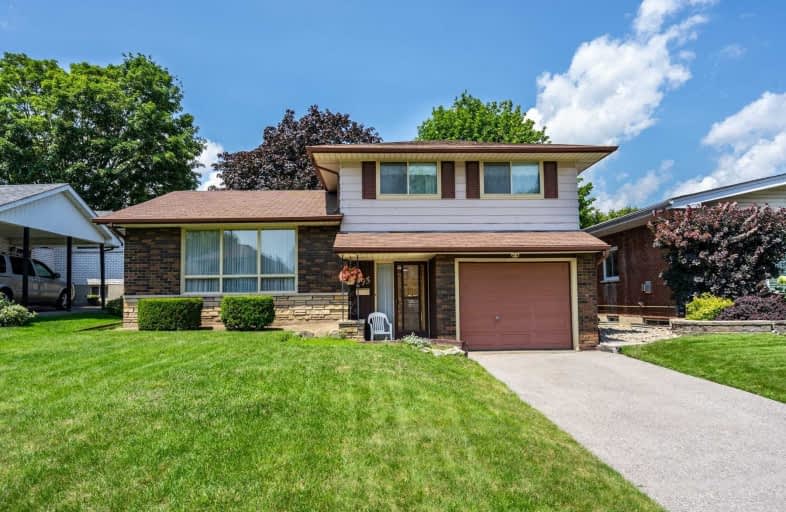
Mary Street Community School
Elementary: Public
1.22 km
Hillsdale Public School
Elementary: Public
0.71 km
Sir Albert Love Catholic School
Elementary: Catholic
0.56 km
Harmony Heights Public School
Elementary: Public
1.37 km
Coronation Public School
Elementary: Public
0.42 km
Walter E Harris Public School
Elementary: Public
0.49 km
DCE - Under 21 Collegiate Institute and Vocational School
Secondary: Public
1.99 km
Durham Alternative Secondary School
Secondary: Public
2.79 km
Monsignor John Pereyma Catholic Secondary School
Secondary: Catholic
3.42 km
Eastdale Collegiate and Vocational Institute
Secondary: Public
1.48 km
O'Neill Collegiate and Vocational Institute
Secondary: Public
1.11 km
Maxwell Heights Secondary School
Secondary: Public
4.05 km














