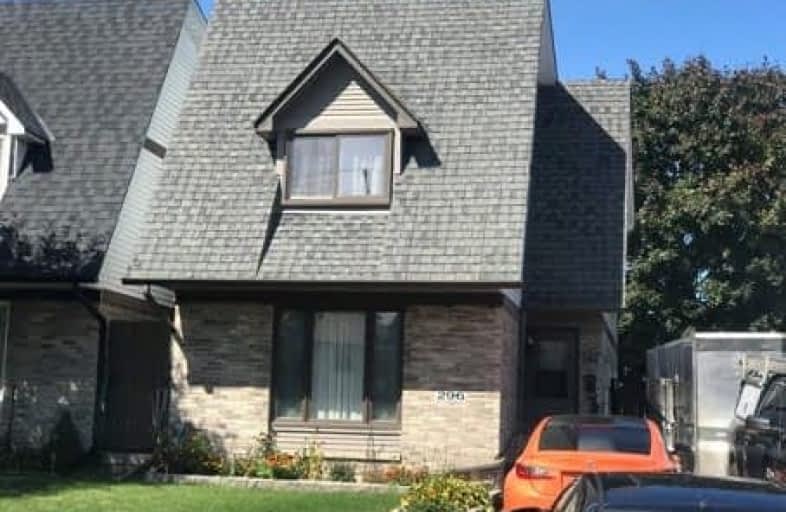
Monsignor John Pereyma Elementary Catholic School
Elementary: Catholic
1.96 km
Monsignor Philip Coffey Catholic School
Elementary: Catholic
0.81 km
Bobby Orr Public School
Elementary: Public
1.09 km
Lakewoods Public School
Elementary: Public
0.18 km
Glen Street Public School
Elementary: Public
1.31 km
Dr C F Cannon Public School
Elementary: Public
0.58 km
DCE - Under 21 Collegiate Institute and Vocational School
Secondary: Public
3.77 km
Durham Alternative Secondary School
Secondary: Public
4.22 km
G L Roberts Collegiate and Vocational Institute
Secondary: Public
0.40 km
Monsignor John Pereyma Catholic Secondary School
Secondary: Catholic
1.88 km
Eastdale Collegiate and Vocational Institute
Secondary: Public
5.43 km
O'Neill Collegiate and Vocational Institute
Secondary: Public
5.05 km



