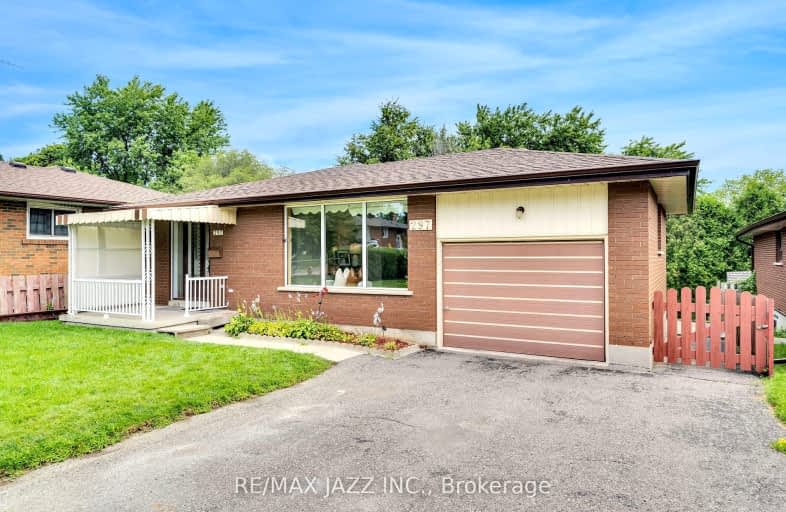Somewhat Walkable
- Some errands can be accomplished on foot.
56
/100
Some Transit
- Most errands require a car.
48
/100
Somewhat Bikeable
- Most errands require a car.
44
/100

St Hedwig Catholic School
Elementary: Catholic
0.20 km
Monsignor John Pereyma Elementary Catholic School
Elementary: Catholic
1.37 km
Village Union Public School
Elementary: Public
1.32 km
Coronation Public School
Elementary: Public
1.70 km
David Bouchard P.S. Elementary Public School
Elementary: Public
0.62 km
Clara Hughes Public School Elementary Public School
Elementary: Public
1.19 km
DCE - Under 21 Collegiate Institute and Vocational School
Secondary: Public
1.53 km
Durham Alternative Secondary School
Secondary: Public
2.64 km
G L Roberts Collegiate and Vocational Institute
Secondary: Public
3.68 km
Monsignor John Pereyma Catholic Secondary School
Secondary: Catholic
1.43 km
Eastdale Collegiate and Vocational Institute
Secondary: Public
2.23 km
O'Neill Collegiate and Vocational Institute
Secondary: Public
2.21 km














