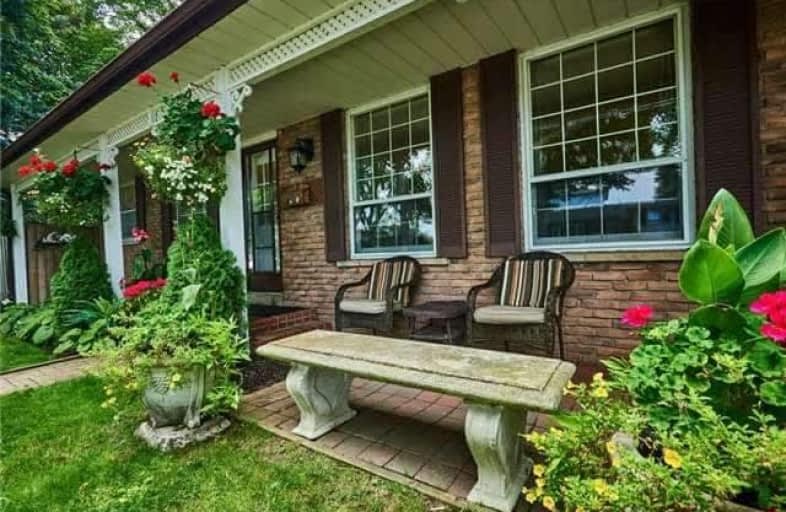
Sir Albert Love Catholic School
Elementary: Catholic
0.65 km
Harmony Heights Public School
Elementary: Public
0.92 km
Vincent Massey Public School
Elementary: Public
0.35 km
Coronation Public School
Elementary: Public
0.85 km
Walter E Harris Public School
Elementary: Public
1.21 km
Clara Hughes Public School Elementary Public School
Elementary: Public
1.69 km
DCE - Under 21 Collegiate Institute and Vocational School
Secondary: Public
2.75 km
Durham Alternative Secondary School
Secondary: Public
3.73 km
Monsignor John Pereyma Catholic Secondary School
Secondary: Catholic
3.47 km
Eastdale Collegiate and Vocational Institute
Secondary: Public
0.36 km
O'Neill Collegiate and Vocational Institute
Secondary: Public
2.20 km
Maxwell Heights Secondary School
Secondary: Public
4.02 km














