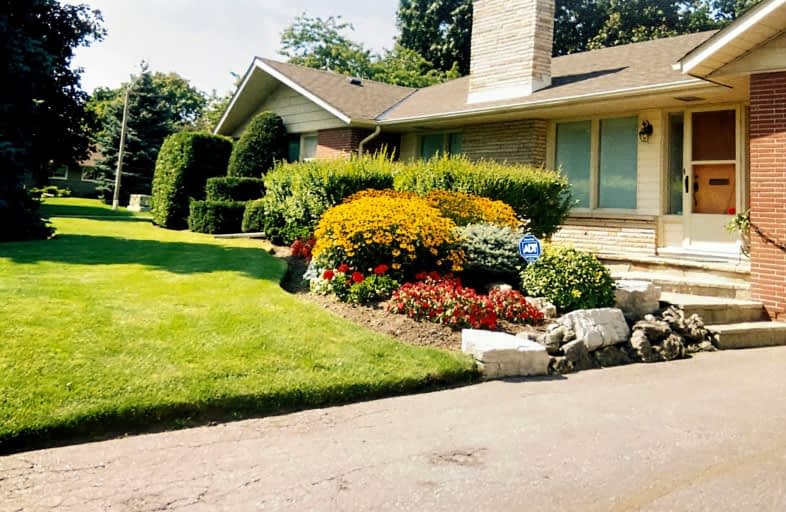Car-Dependent
- Most errands require a car.
Some Transit
- Most errands require a car.
Somewhat Bikeable
- Most errands require a car.

École élémentaire Antonine Maillet
Elementary: PublicAdelaide Mclaughlin Public School
Elementary: PublicWoodcrest Public School
Elementary: PublicSunset Heights Public School
Elementary: PublicSt Christopher Catholic School
Elementary: CatholicDr S J Phillips Public School
Elementary: PublicDCE - Under 21 Collegiate Institute and Vocational School
Secondary: PublicFather Donald MacLellan Catholic Sec Sch Catholic School
Secondary: CatholicDurham Alternative Secondary School
Secondary: PublicMonsignor Paul Dwyer Catholic High School
Secondary: CatholicR S Mclaughlin Collegiate and Vocational Institute
Secondary: PublicO'Neill Collegiate and Vocational Institute
Secondary: Public-
Bermuda Court Park
Thornton Road N and Bermuda Avenue, Oshawa ON 1.54km -
Mary street park
Mary And Beatrice, Oshawa ON 1.75km -
North Oshawa Park
Oshawa ON L1G 5G9 1.9km
-
CIBC
500 Rossland Rd W (Stevenson rd), Oshawa ON L1J 3H2 0.63km -
Buy and Sell Kings
199 Wentworth St W, Oshawa ON L1J 6P4 1.56km -
TD Canada Trust ATM
4 King St W, Oshawa ON L1H 1A3 2.31km














