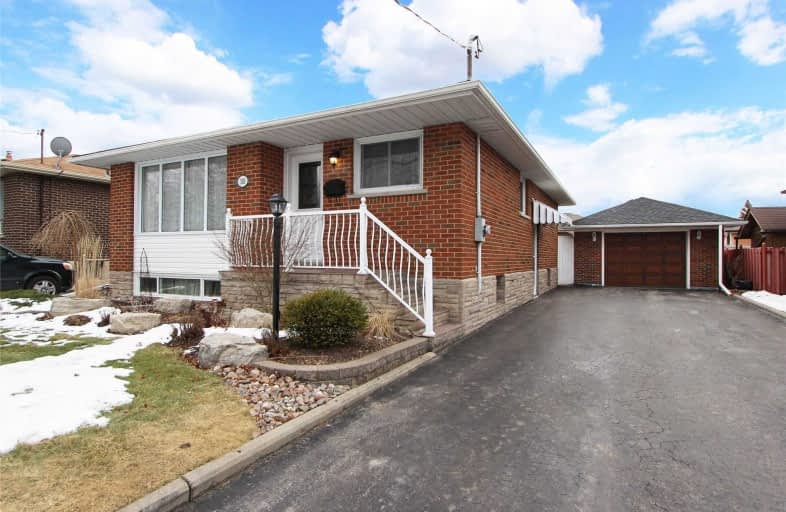
St Hedwig Catholic School
Elementary: Catholic
0.88 km
Monsignor John Pereyma Elementary Catholic School
Elementary: Catholic
1.79 km
Vincent Massey Public School
Elementary: Public
1.65 km
Forest View Public School
Elementary: Public
1.63 km
David Bouchard P.S. Elementary Public School
Elementary: Public
0.72 km
Clara Hughes Public School Elementary Public School
Elementary: Public
0.23 km
DCE - Under 21 Collegiate Institute and Vocational School
Secondary: Public
2.48 km
Durham Alternative Secondary School
Secondary: Public
3.60 km
G L Roberts Collegiate and Vocational Institute
Secondary: Public
4.09 km
Monsignor John Pereyma Catholic Secondary School
Secondary: Catholic
1.88 km
Eastdale Collegiate and Vocational Institute
Secondary: Public
1.80 km
O'Neill Collegiate and Vocational Institute
Secondary: Public
2.86 km














