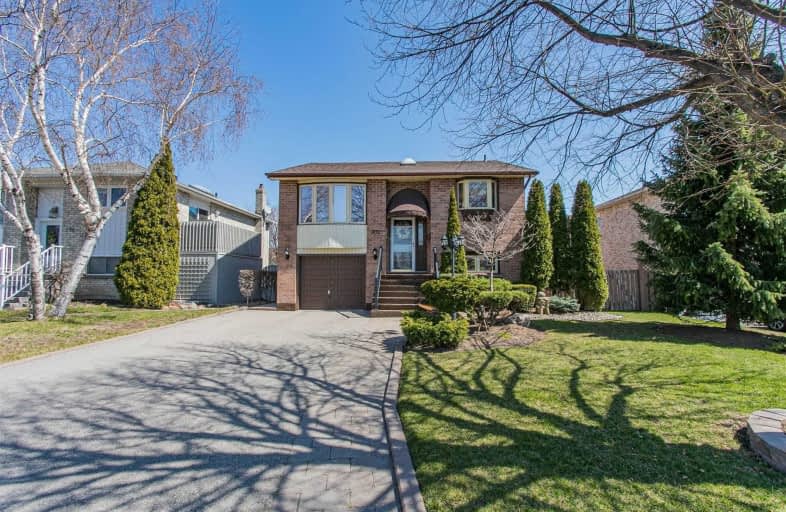
École élémentaire Antonine Maillet
Elementary: Public
0.87 km
Adelaide Mclaughlin Public School
Elementary: Public
1.02 km
Woodcrest Public School
Elementary: Public
1.15 km
St Paul Catholic School
Elementary: Catholic
0.72 km
Stephen G Saywell Public School
Elementary: Public
0.26 km
Dr Robert Thornton Public School
Elementary: Public
1.18 km
Father Donald MacLellan Catholic Sec Sch Catholic School
Secondary: Catholic
0.93 km
Durham Alternative Secondary School
Secondary: Public
2.10 km
Monsignor Paul Dwyer Catholic High School
Secondary: Catholic
1.15 km
R S Mclaughlin Collegiate and Vocational Institute
Secondary: Public
0.95 km
Anderson Collegiate and Vocational Institute
Secondary: Public
2.57 km
O'Neill Collegiate and Vocational Institute
Secondary: Public
2.73 km














